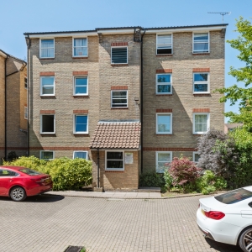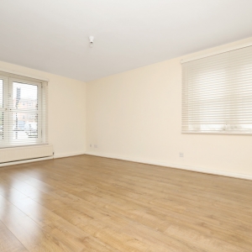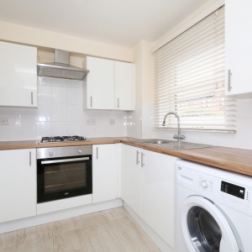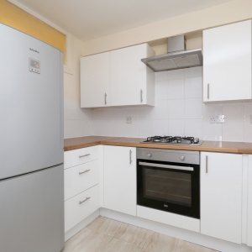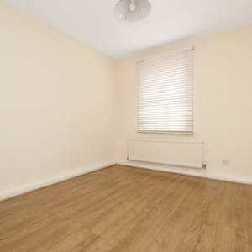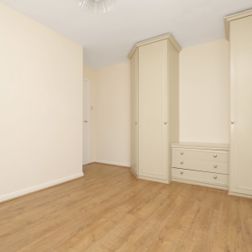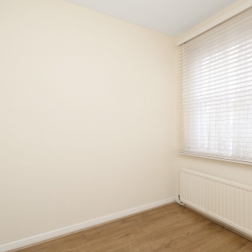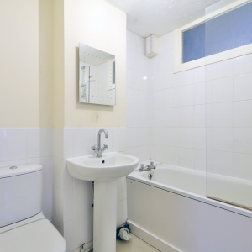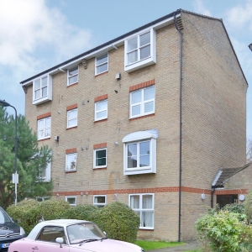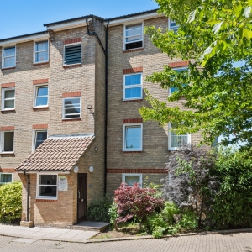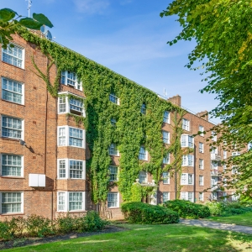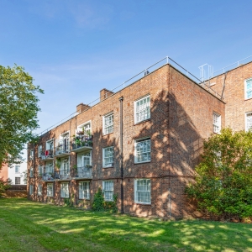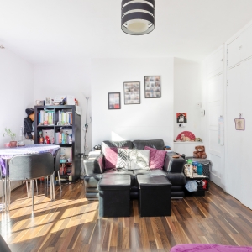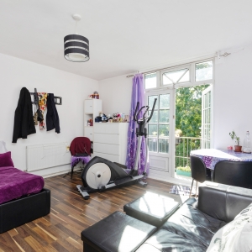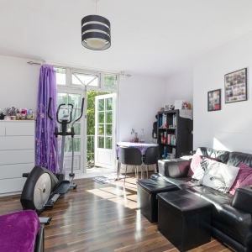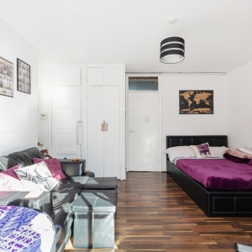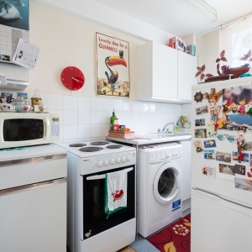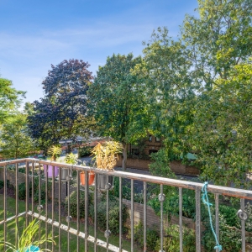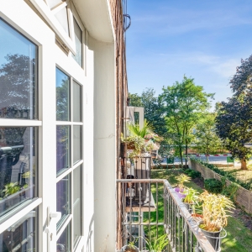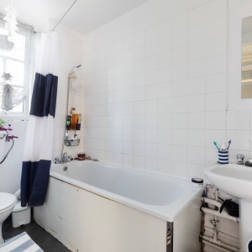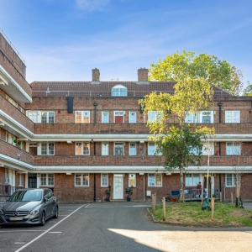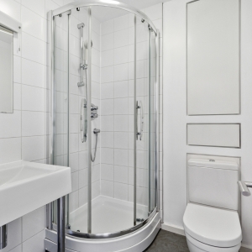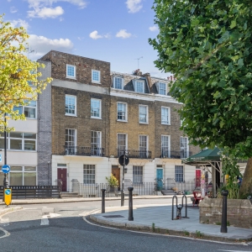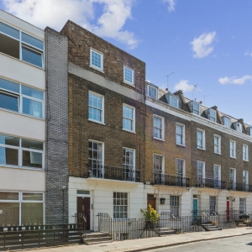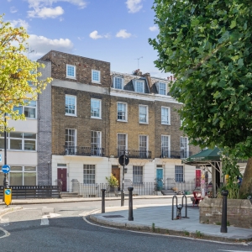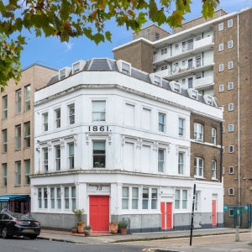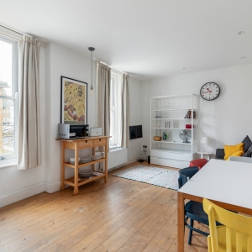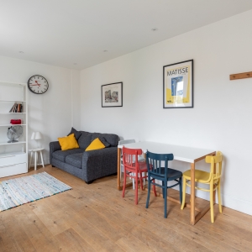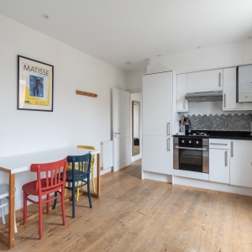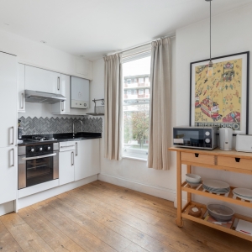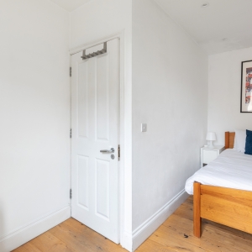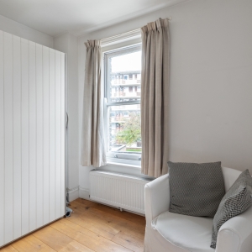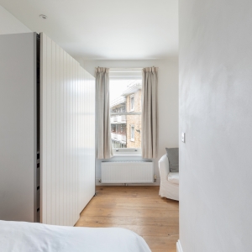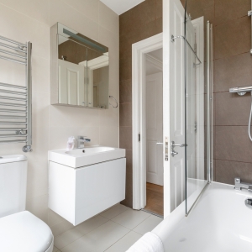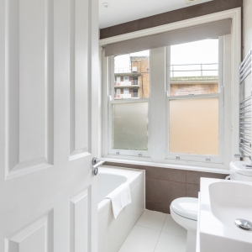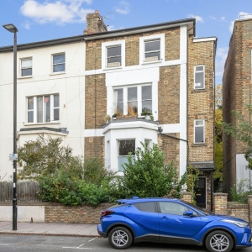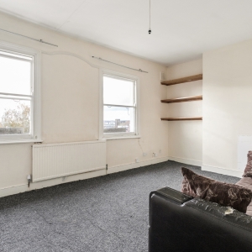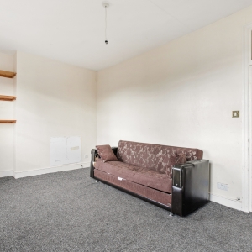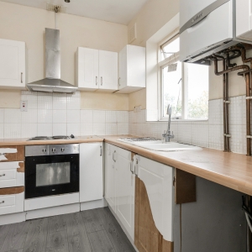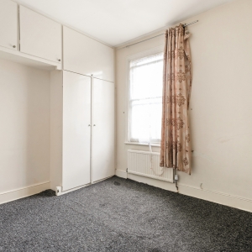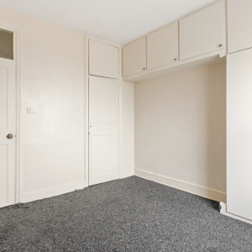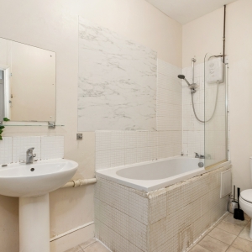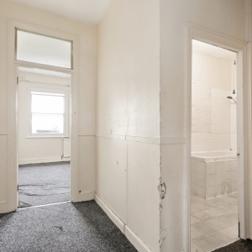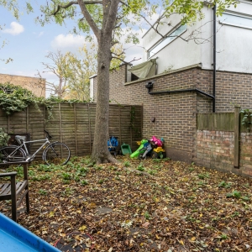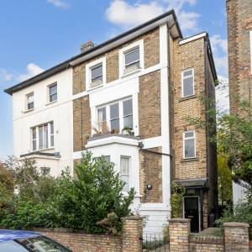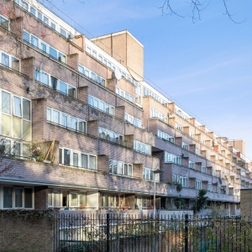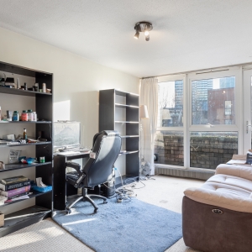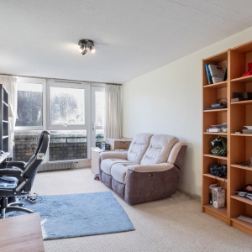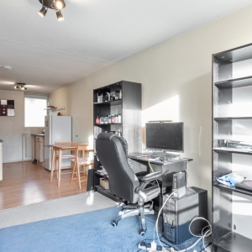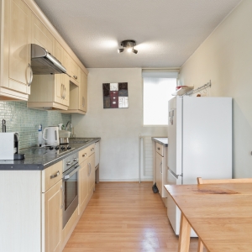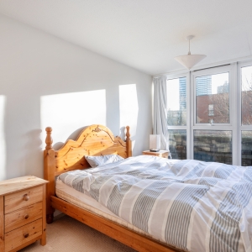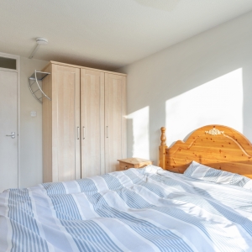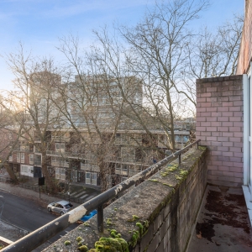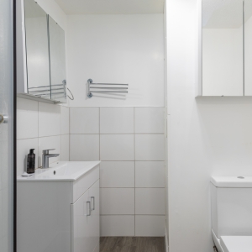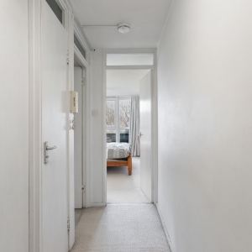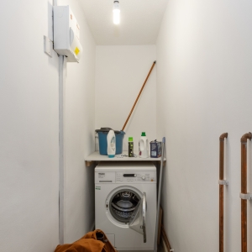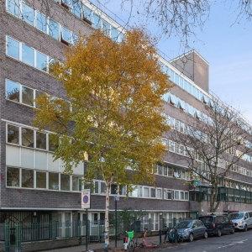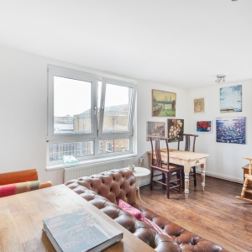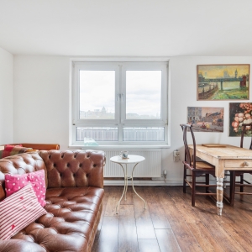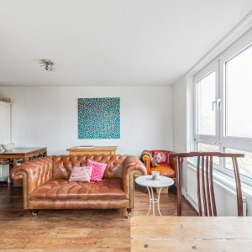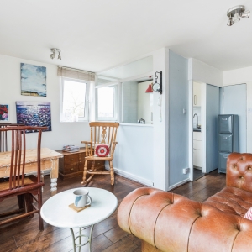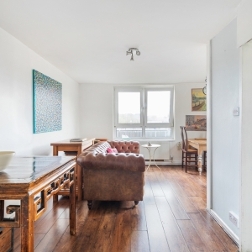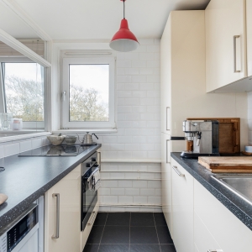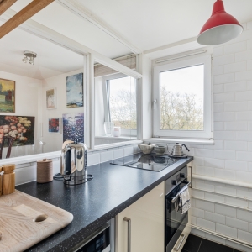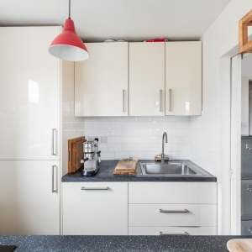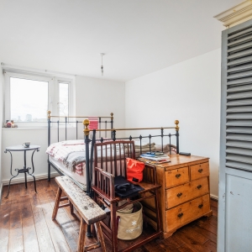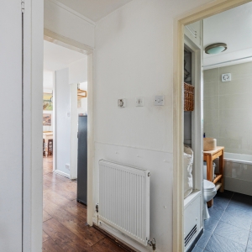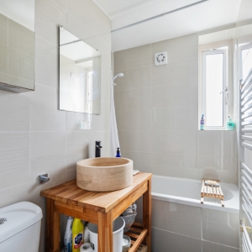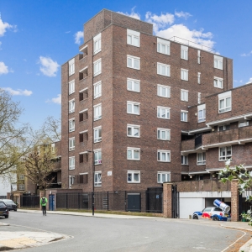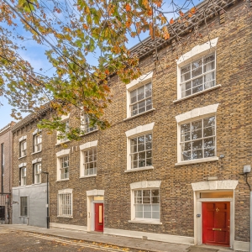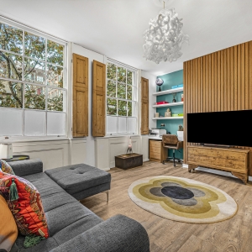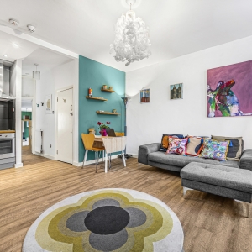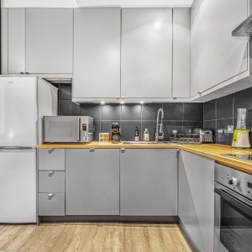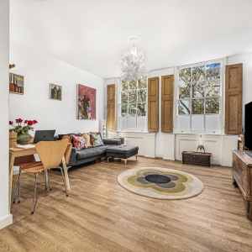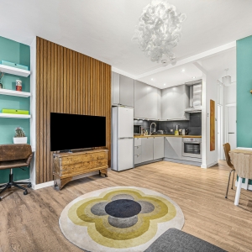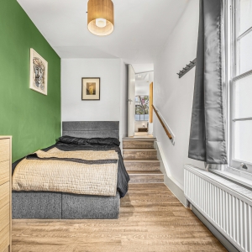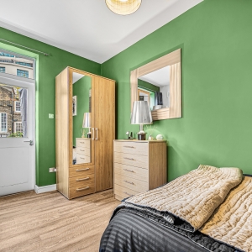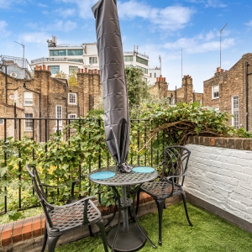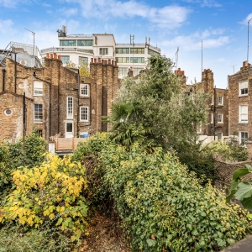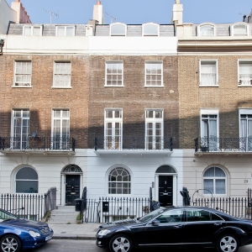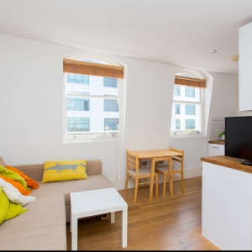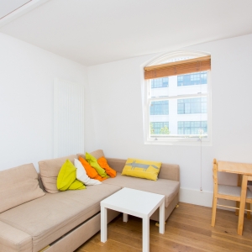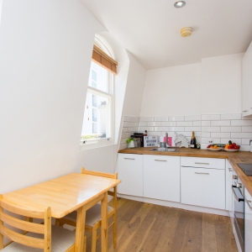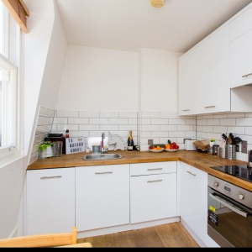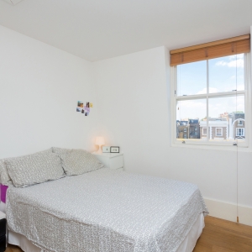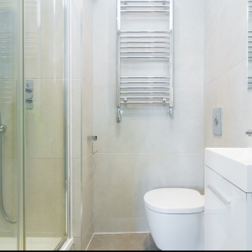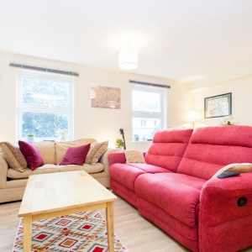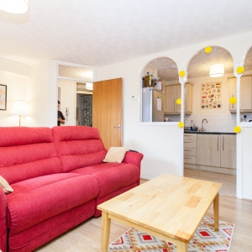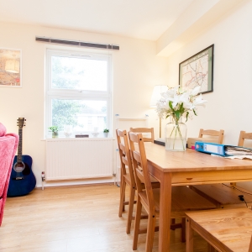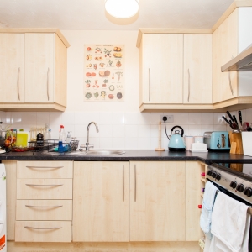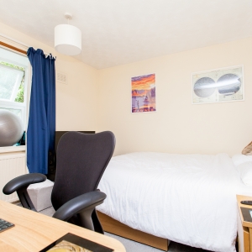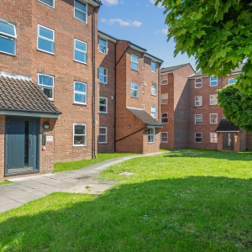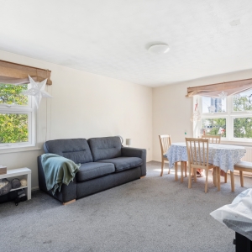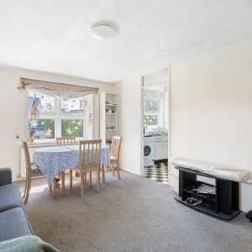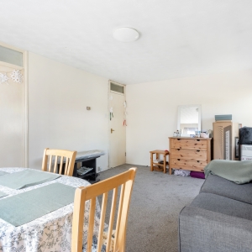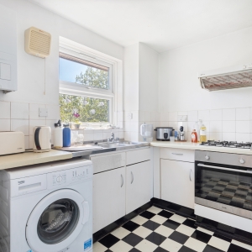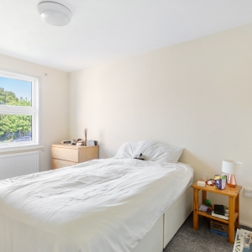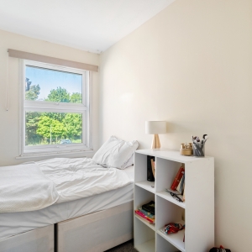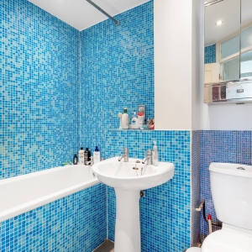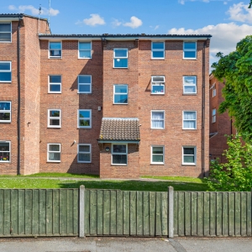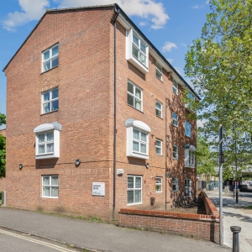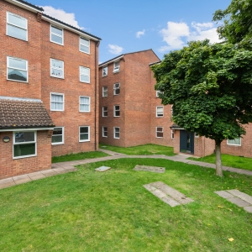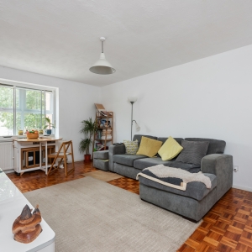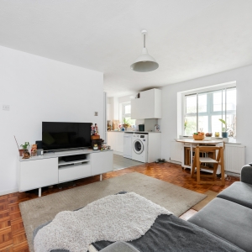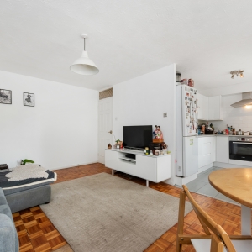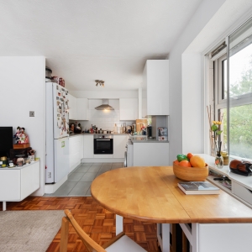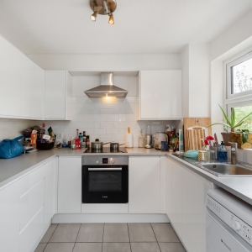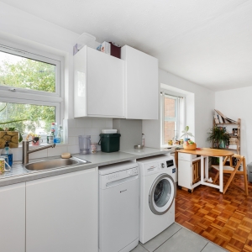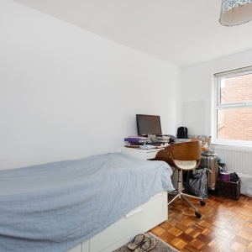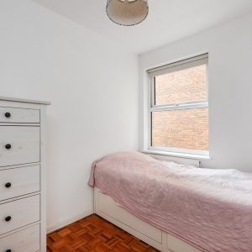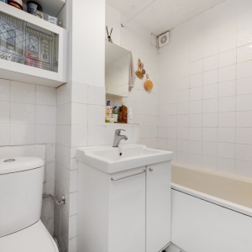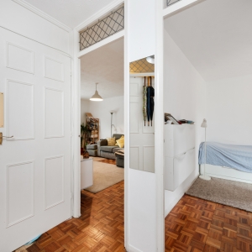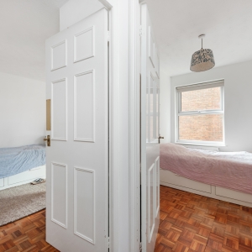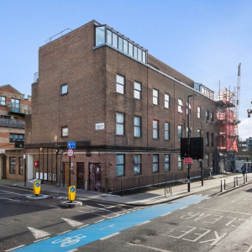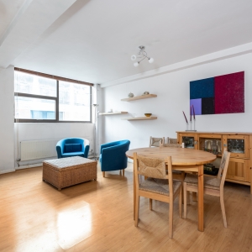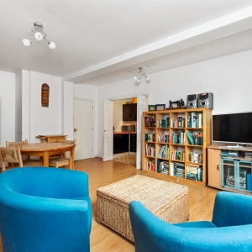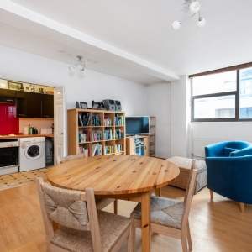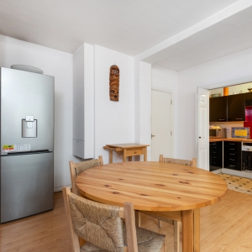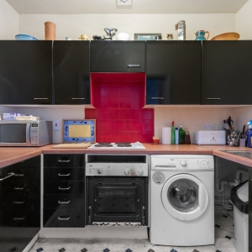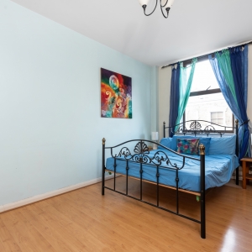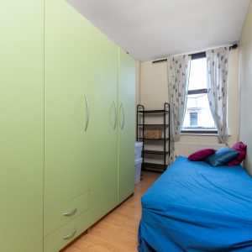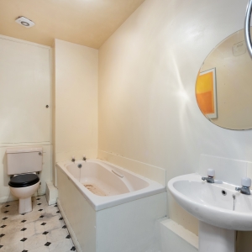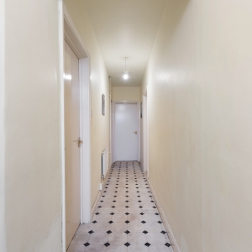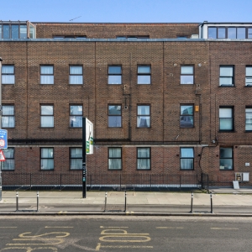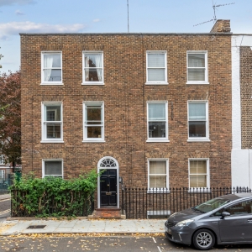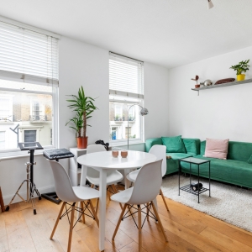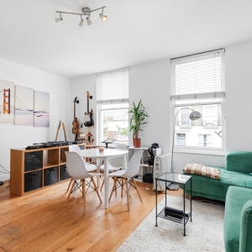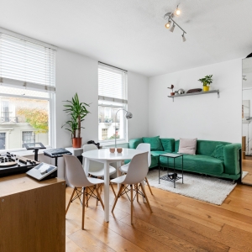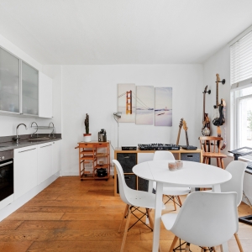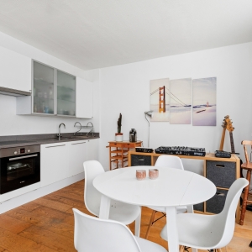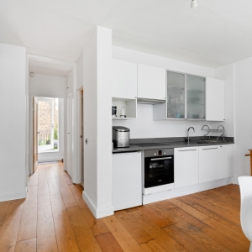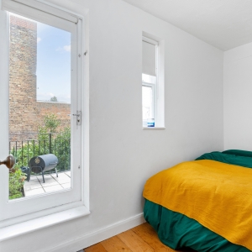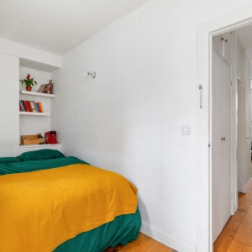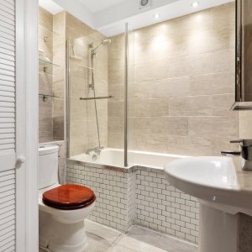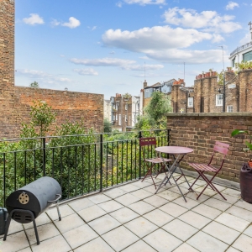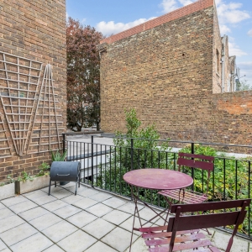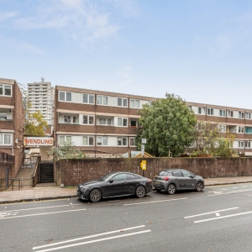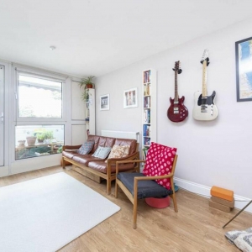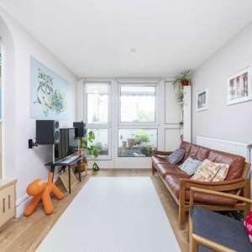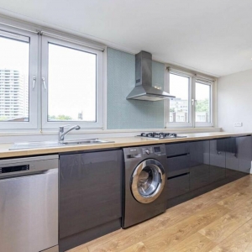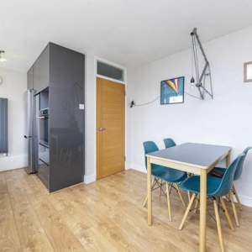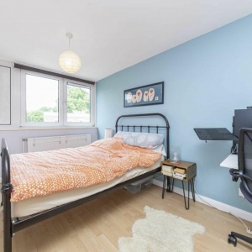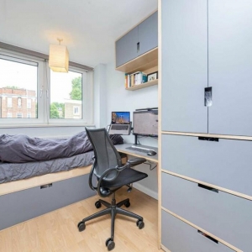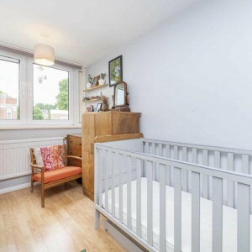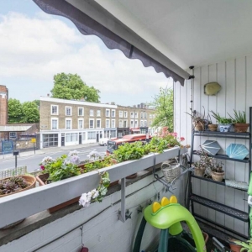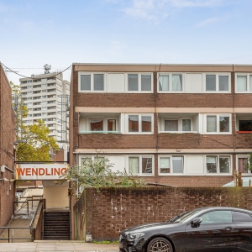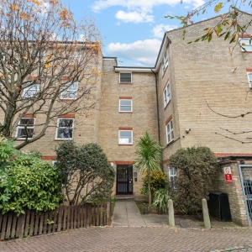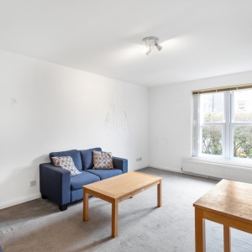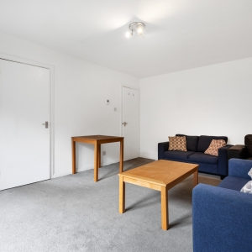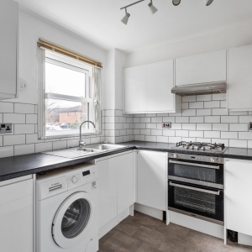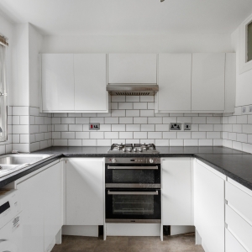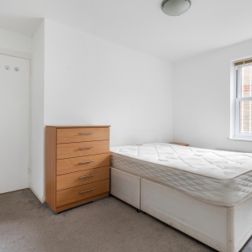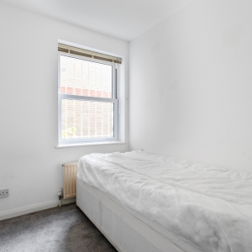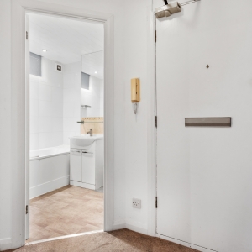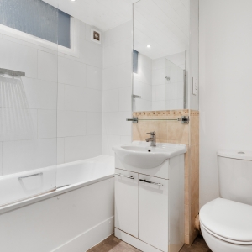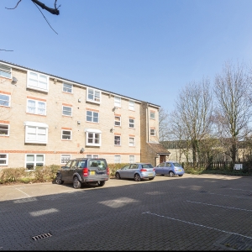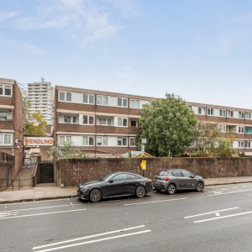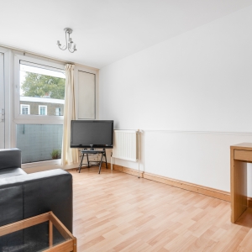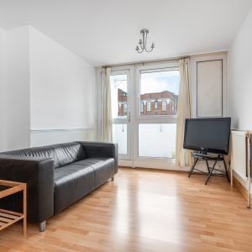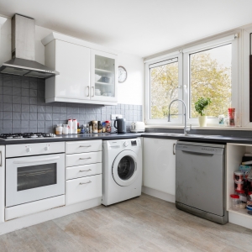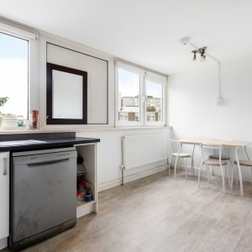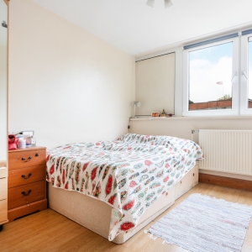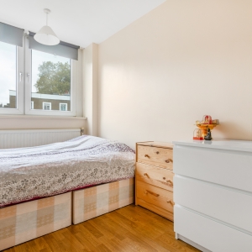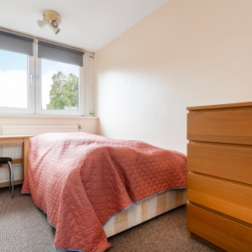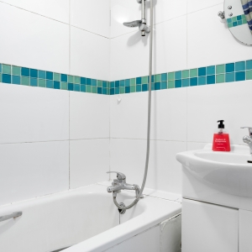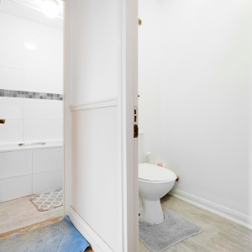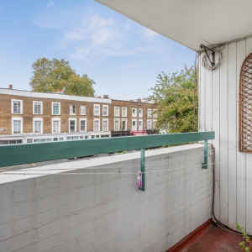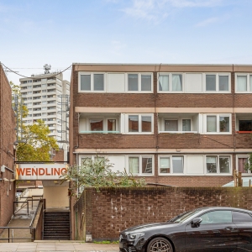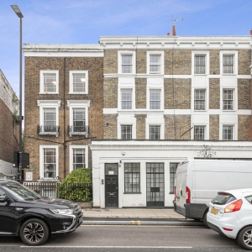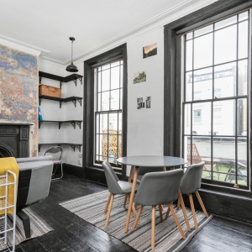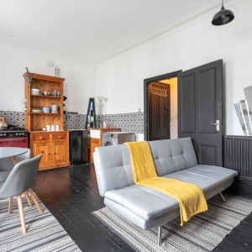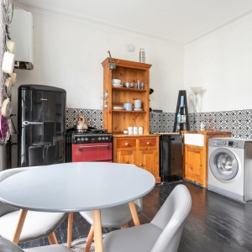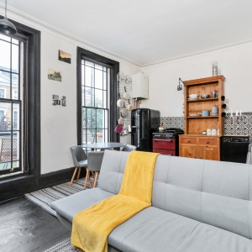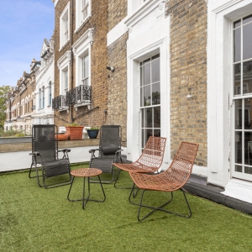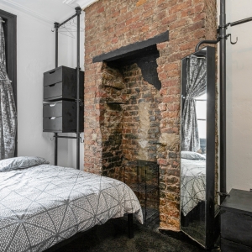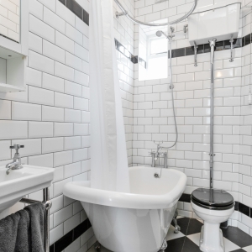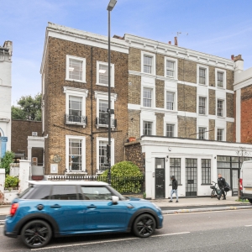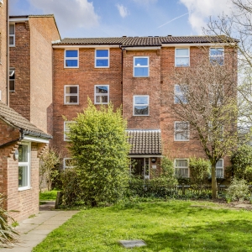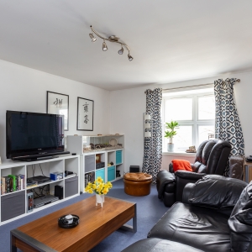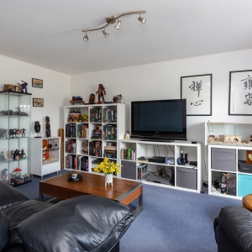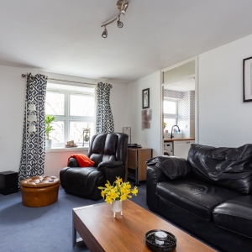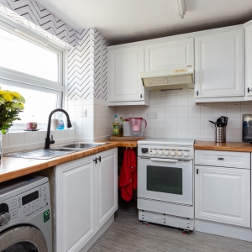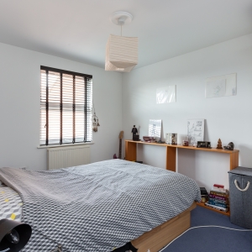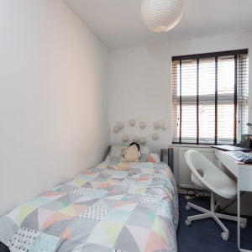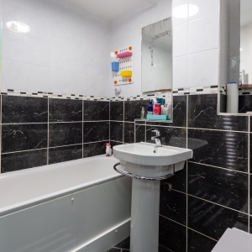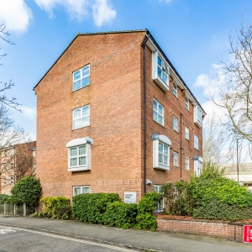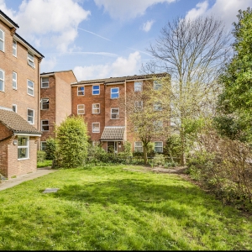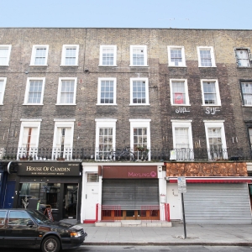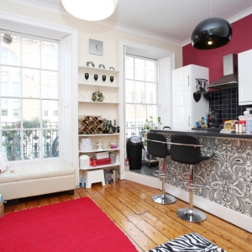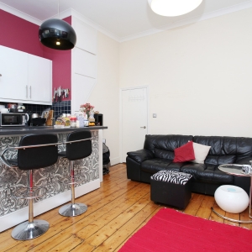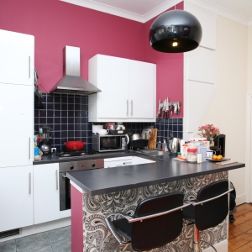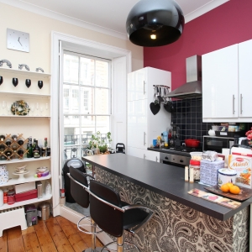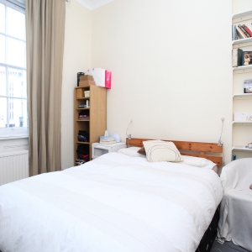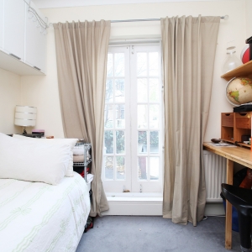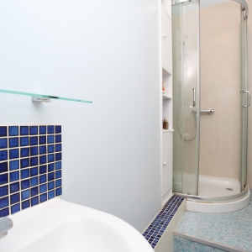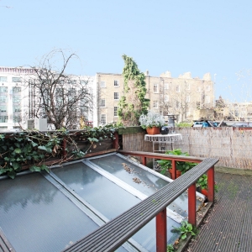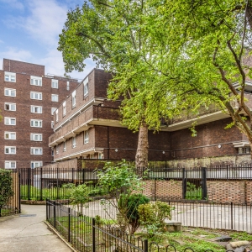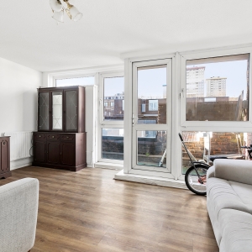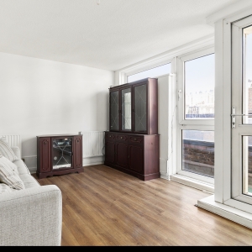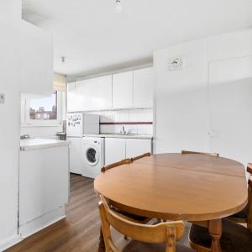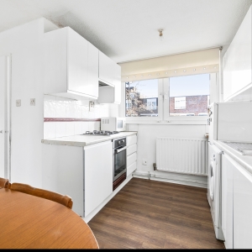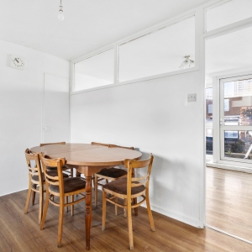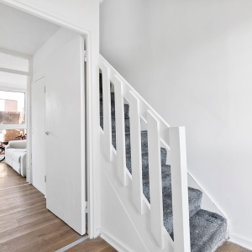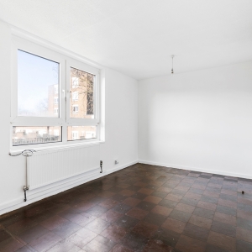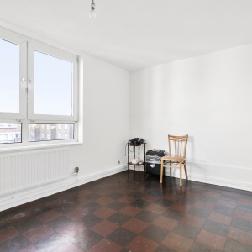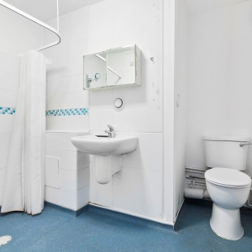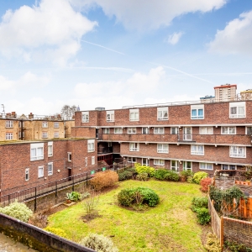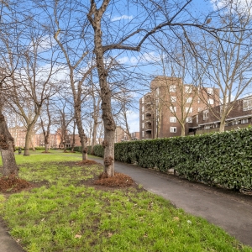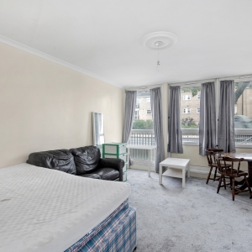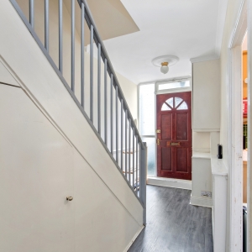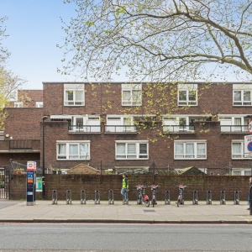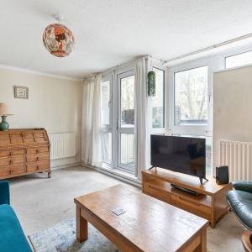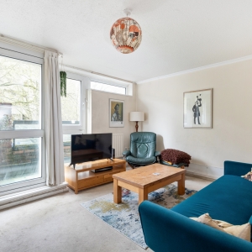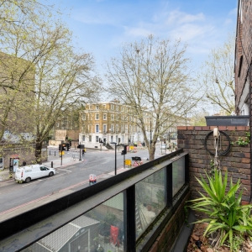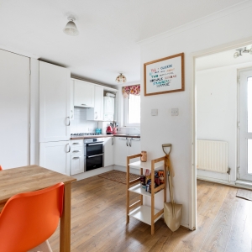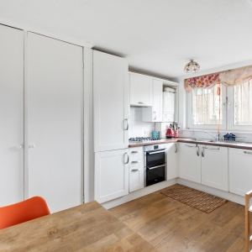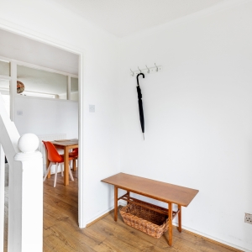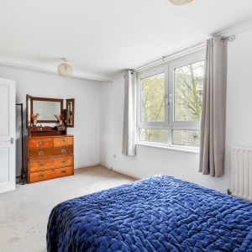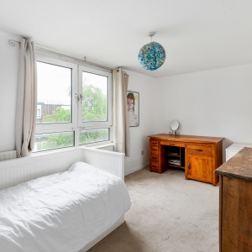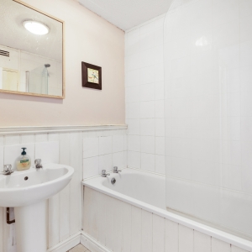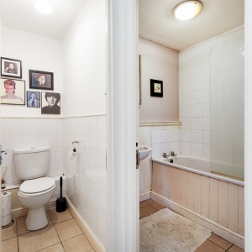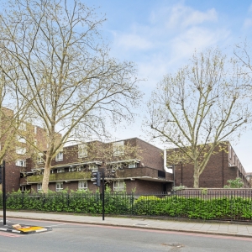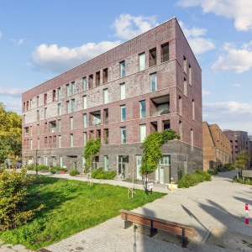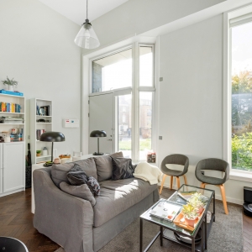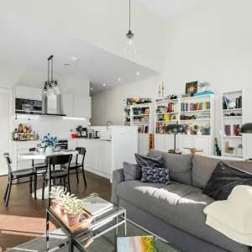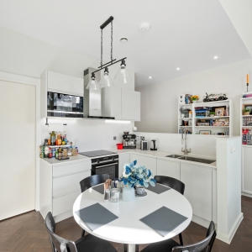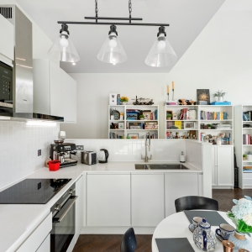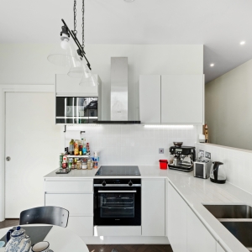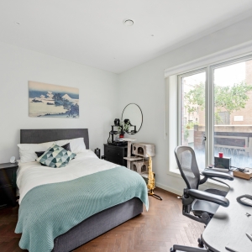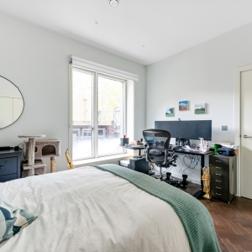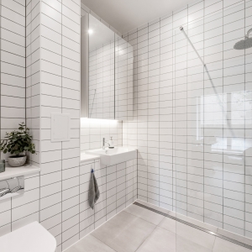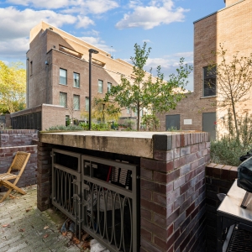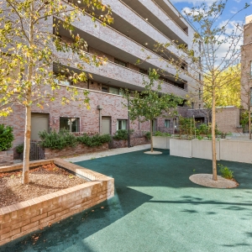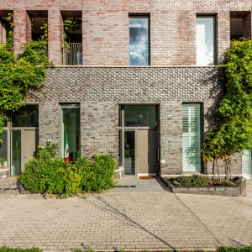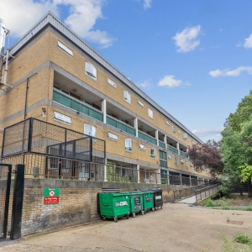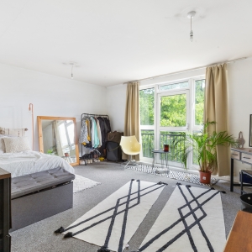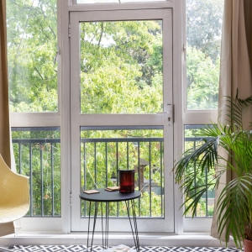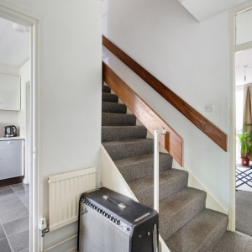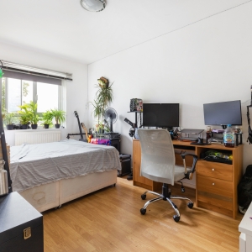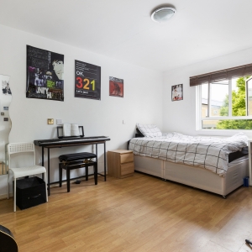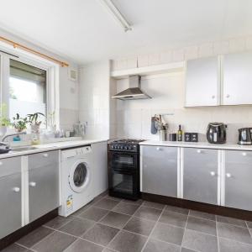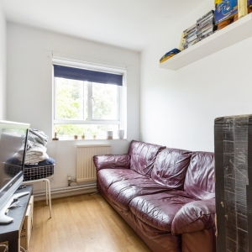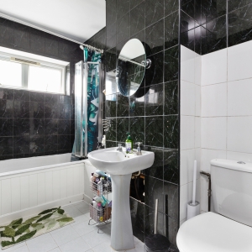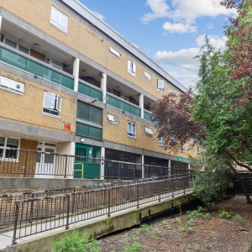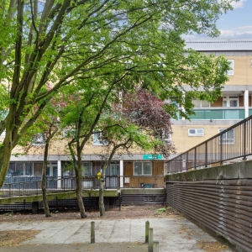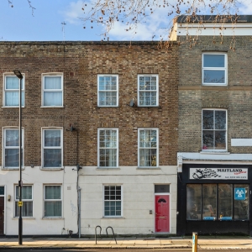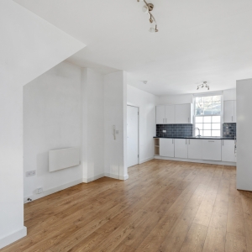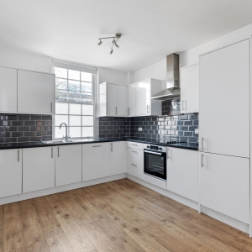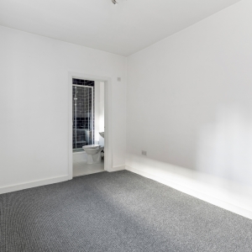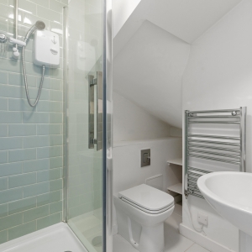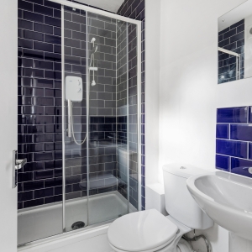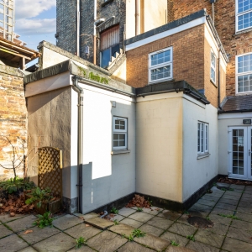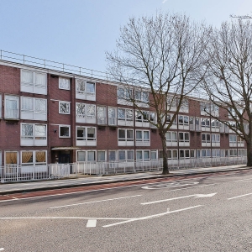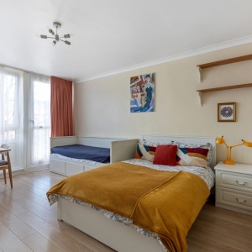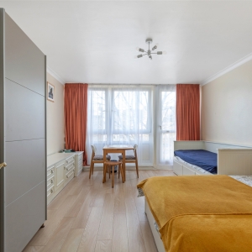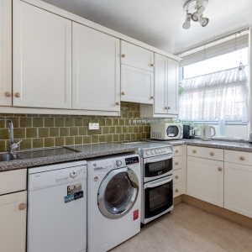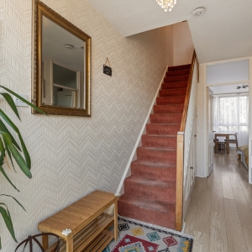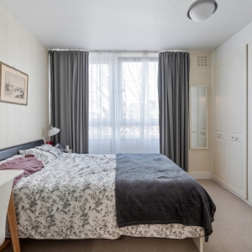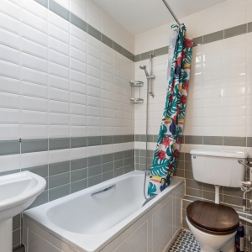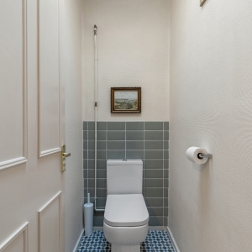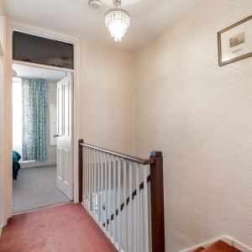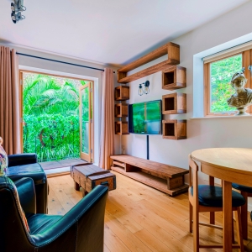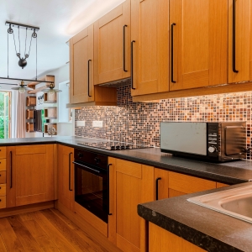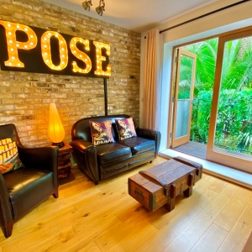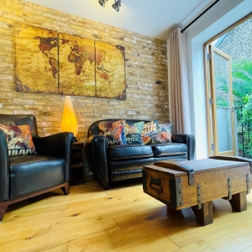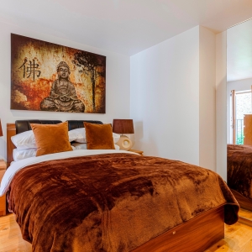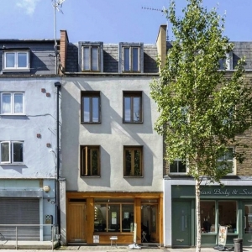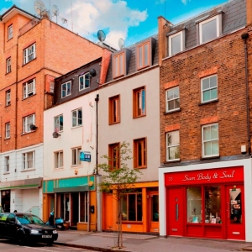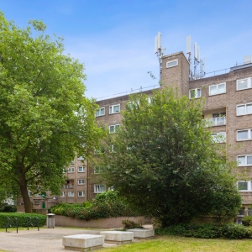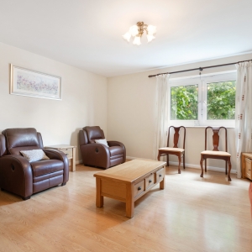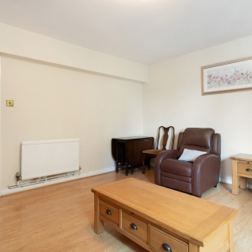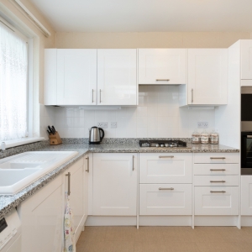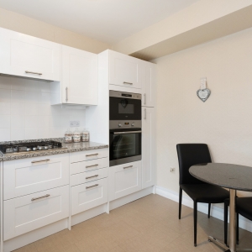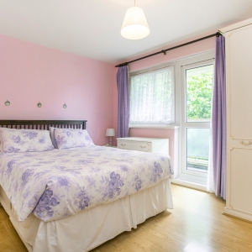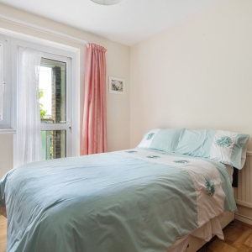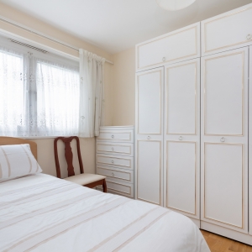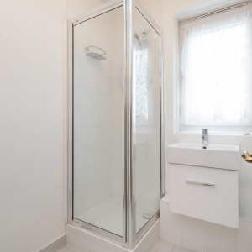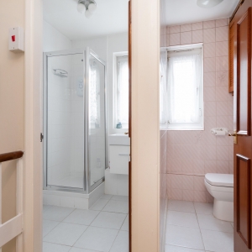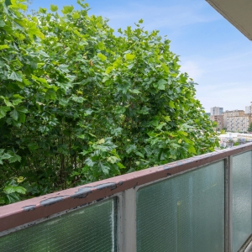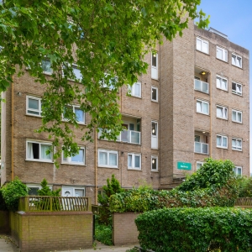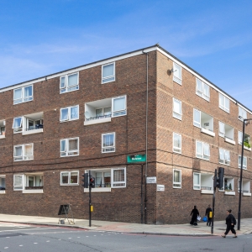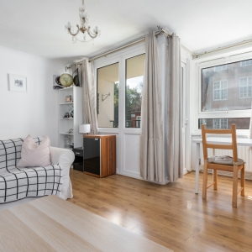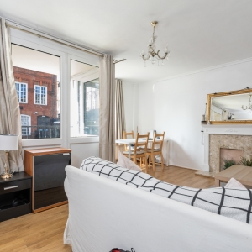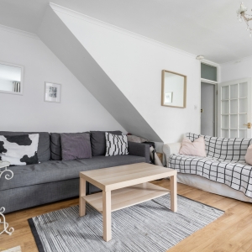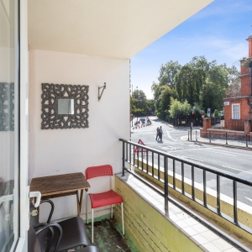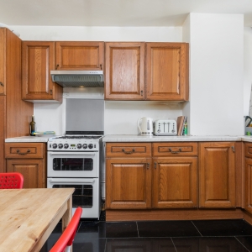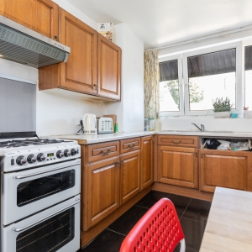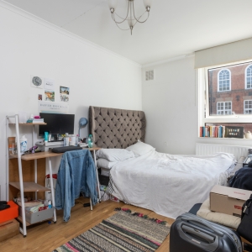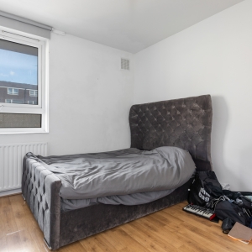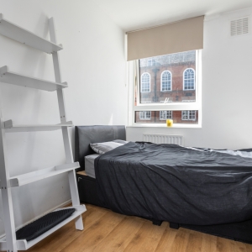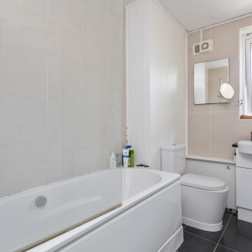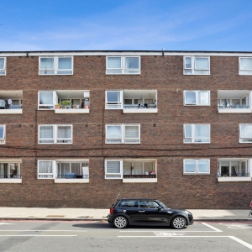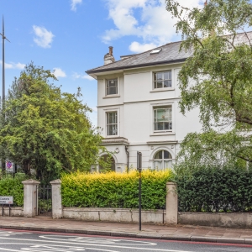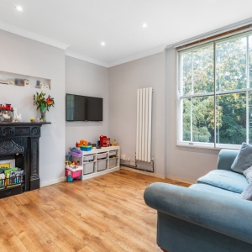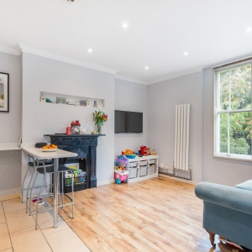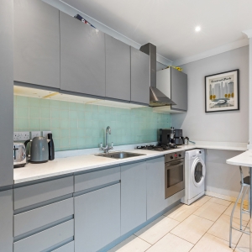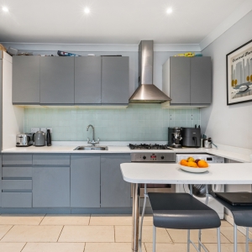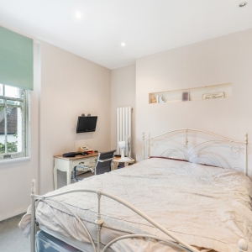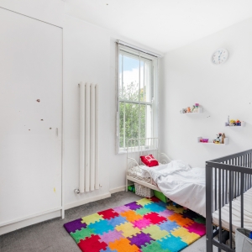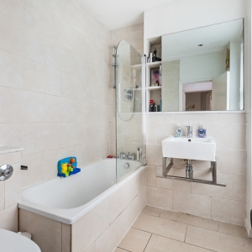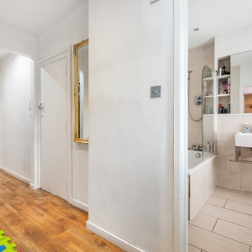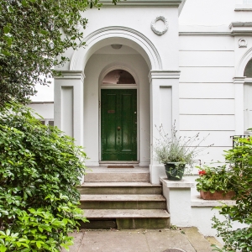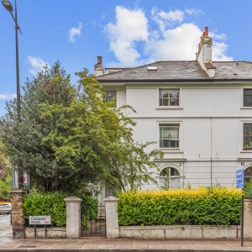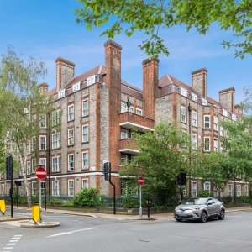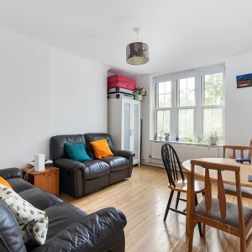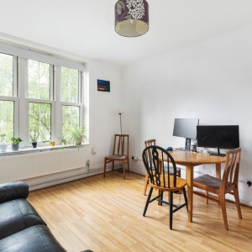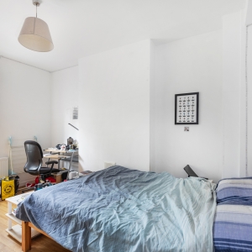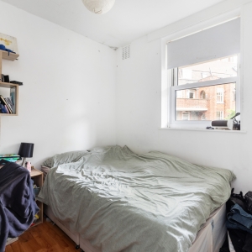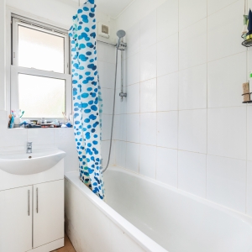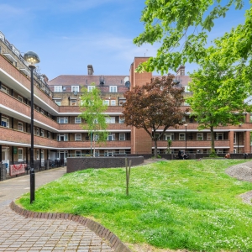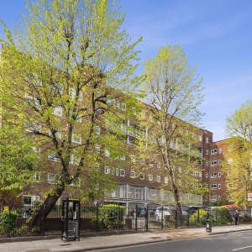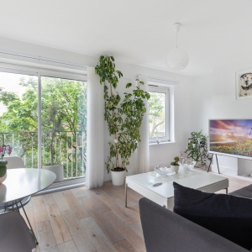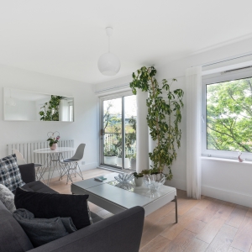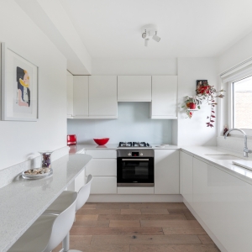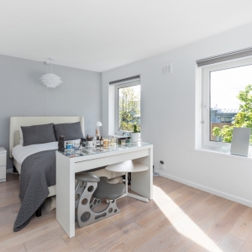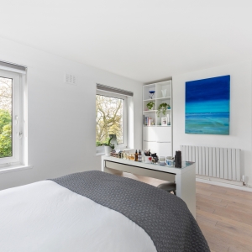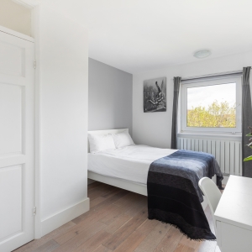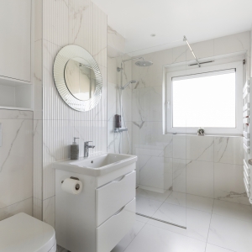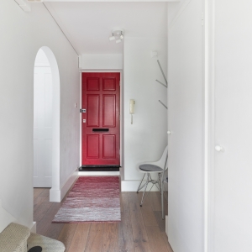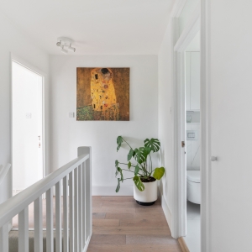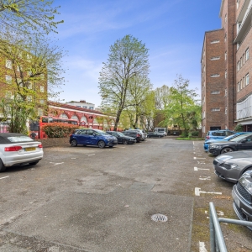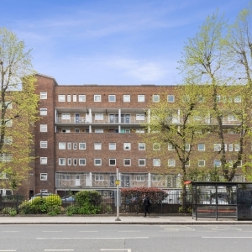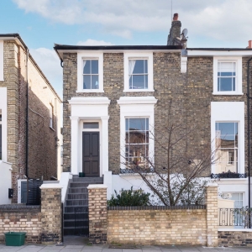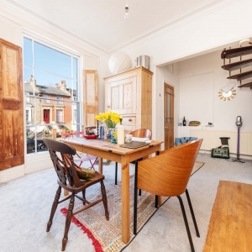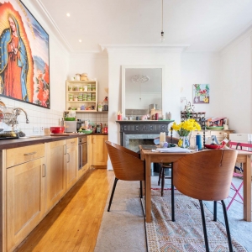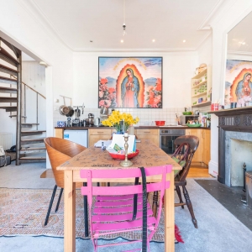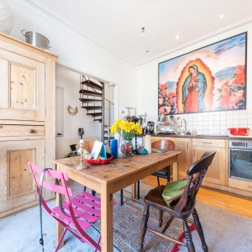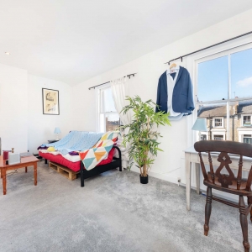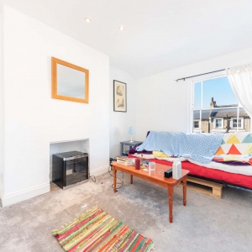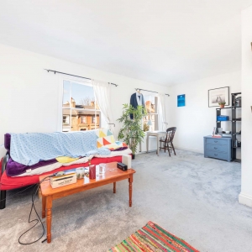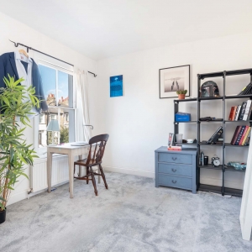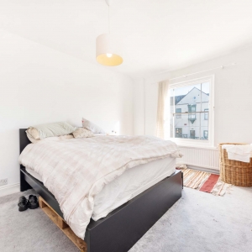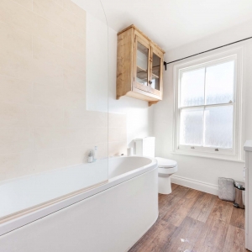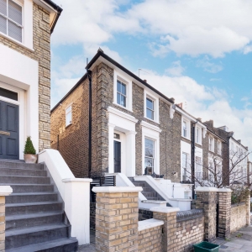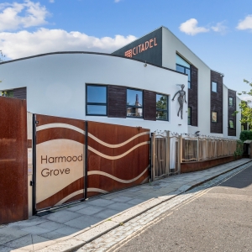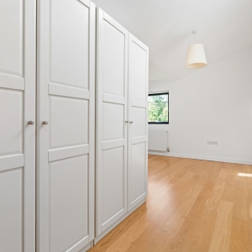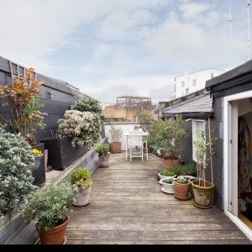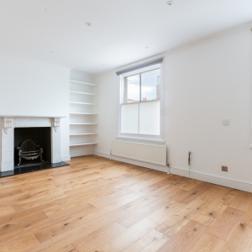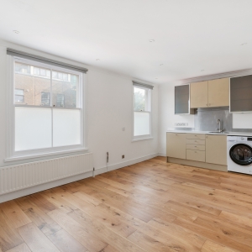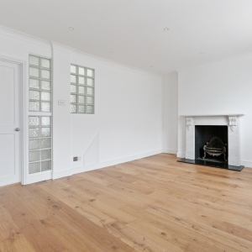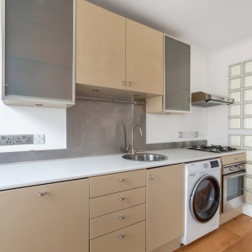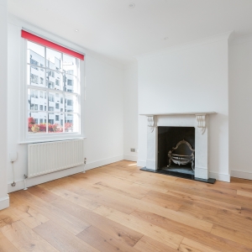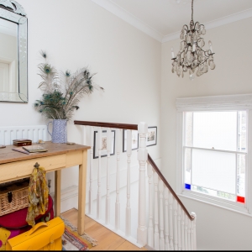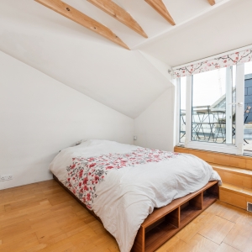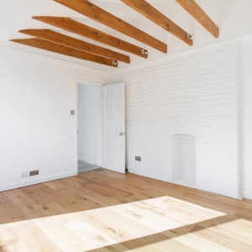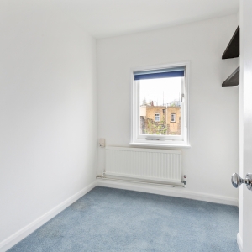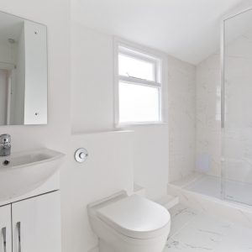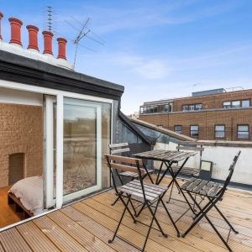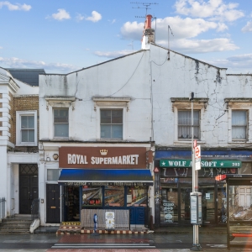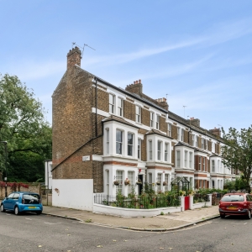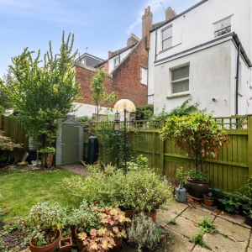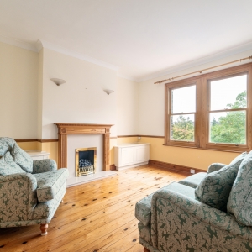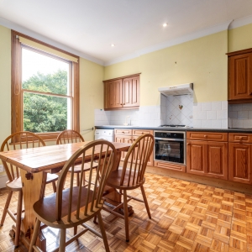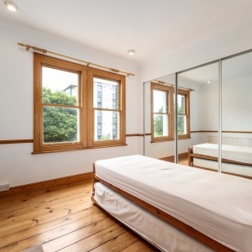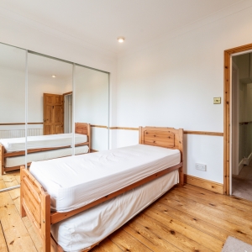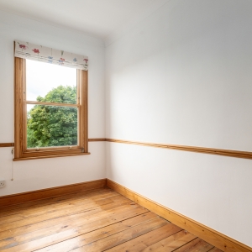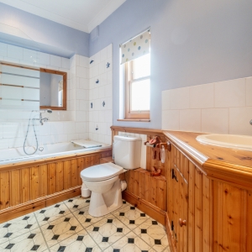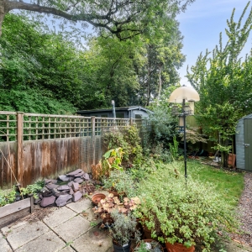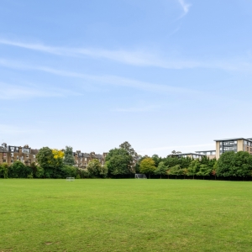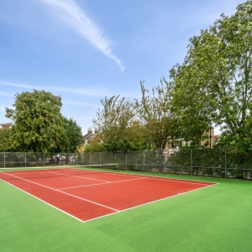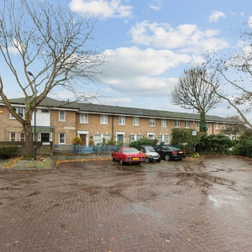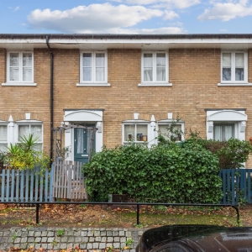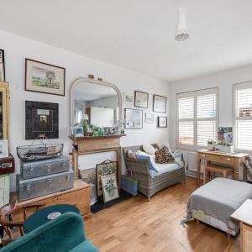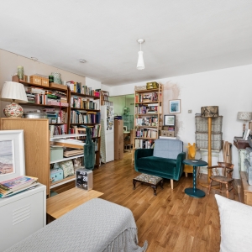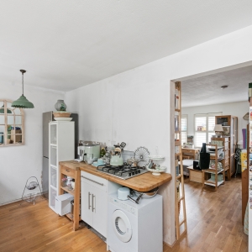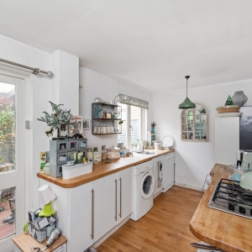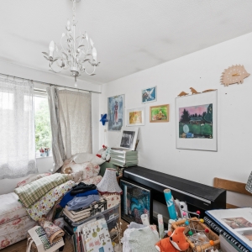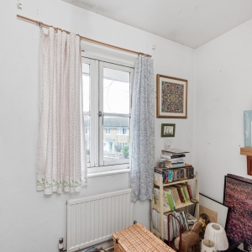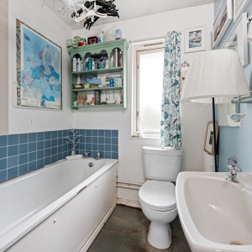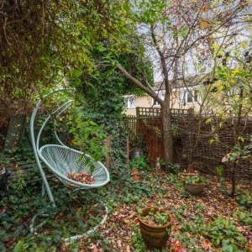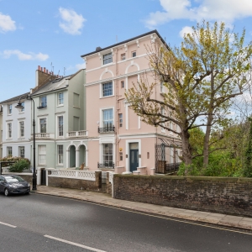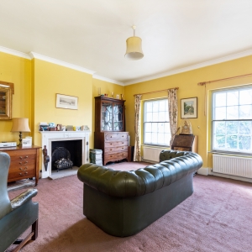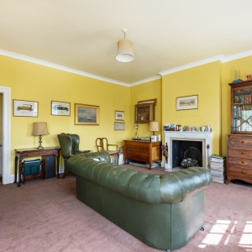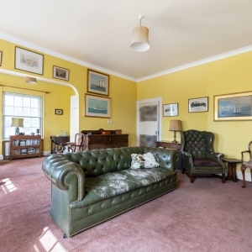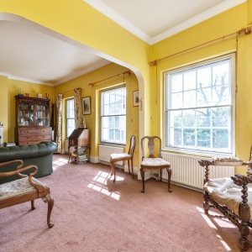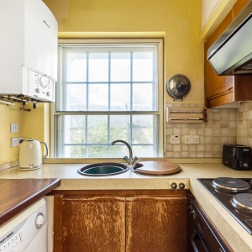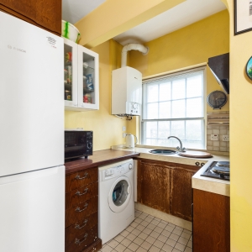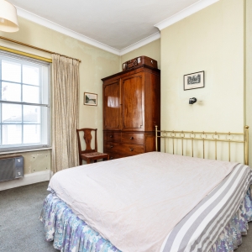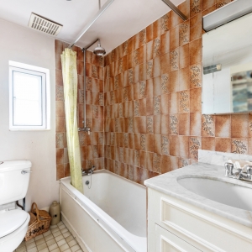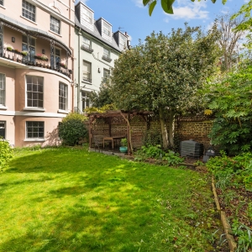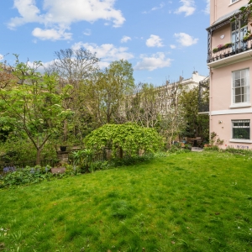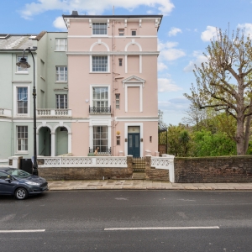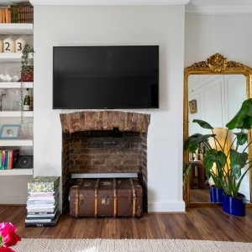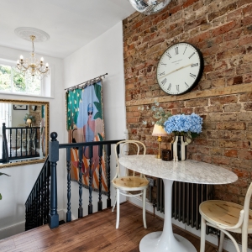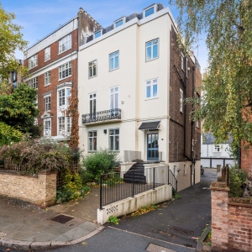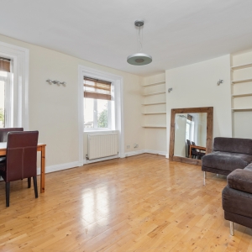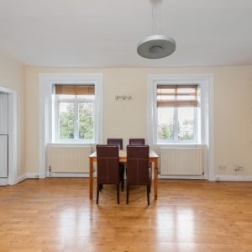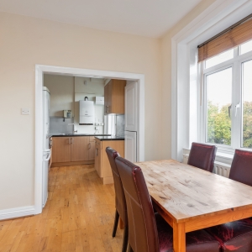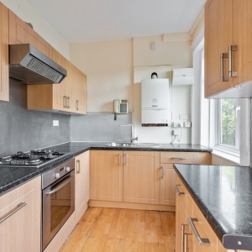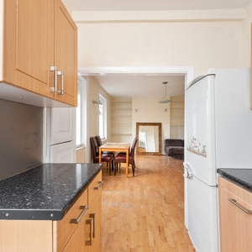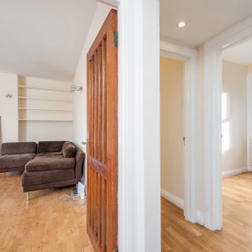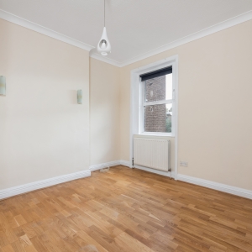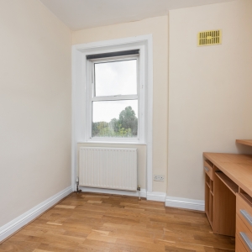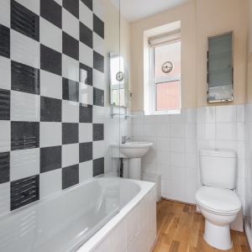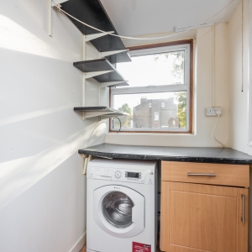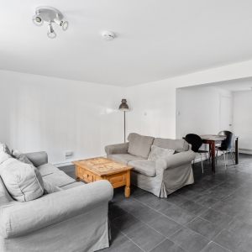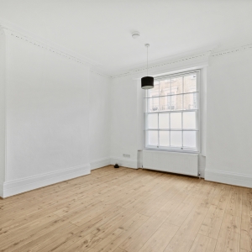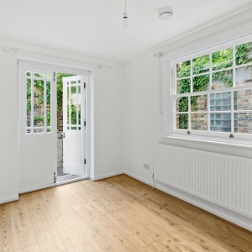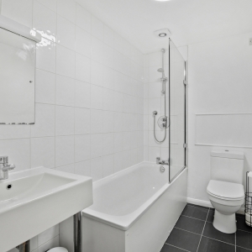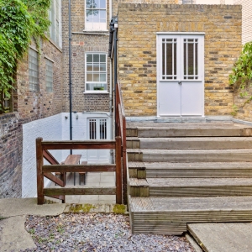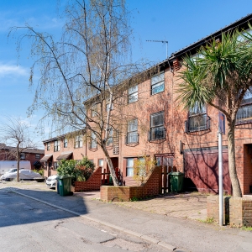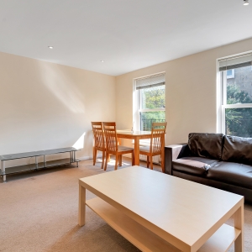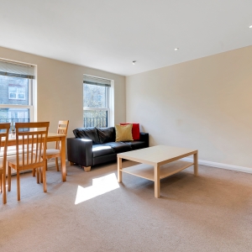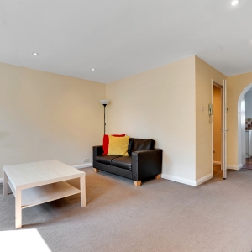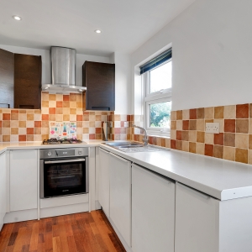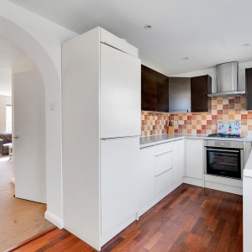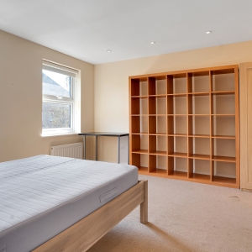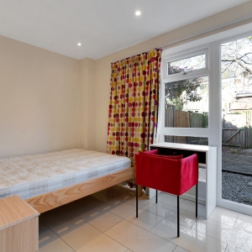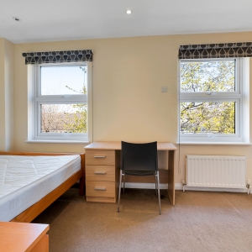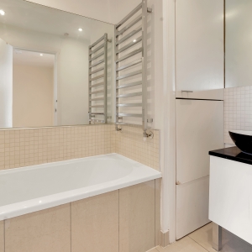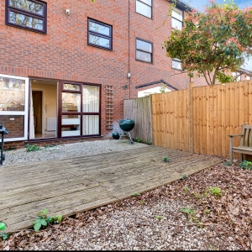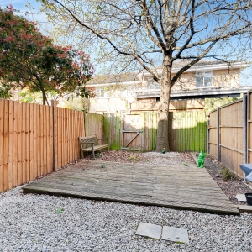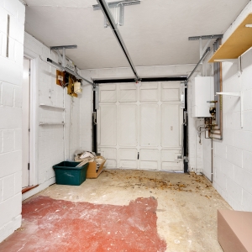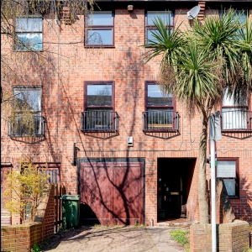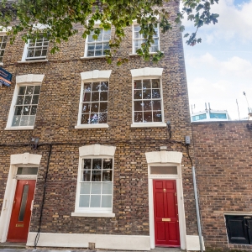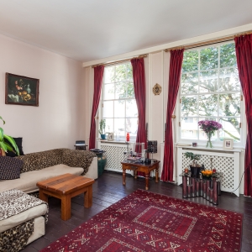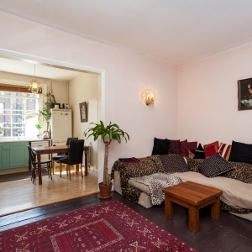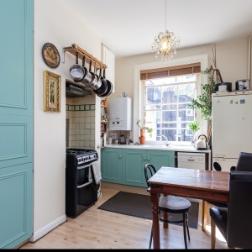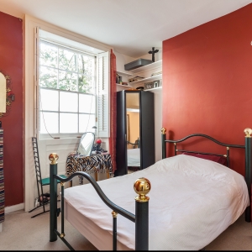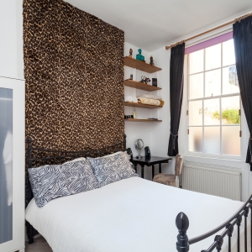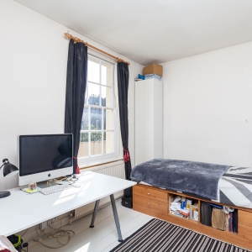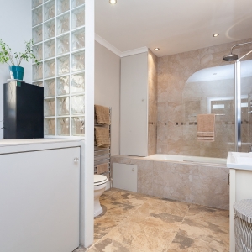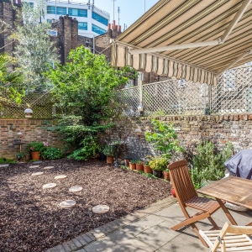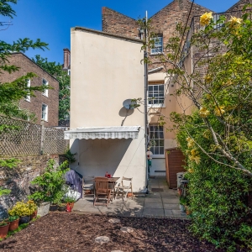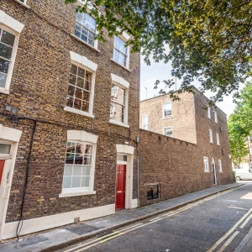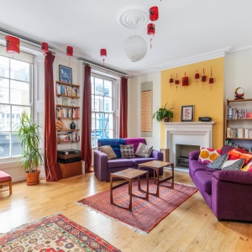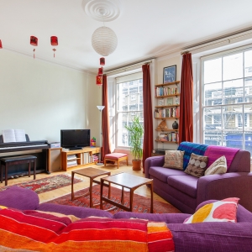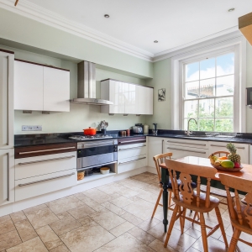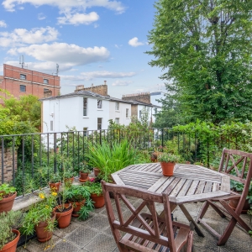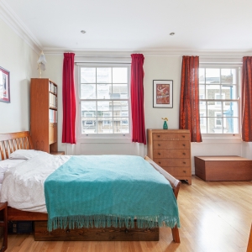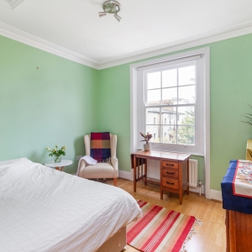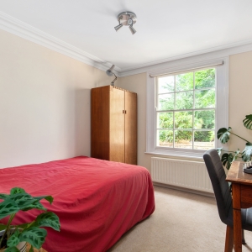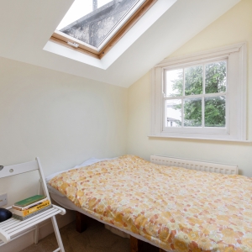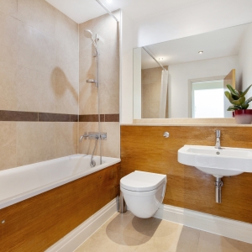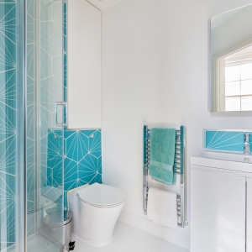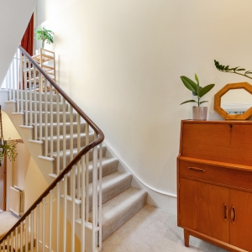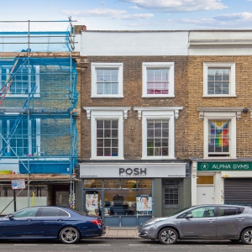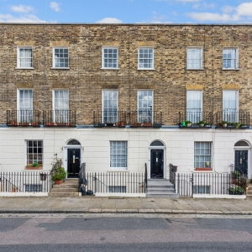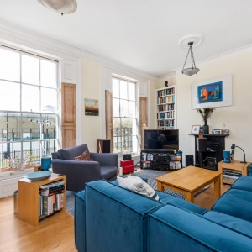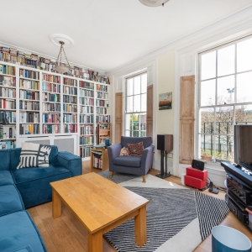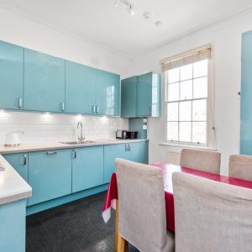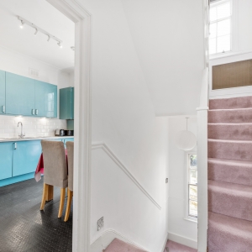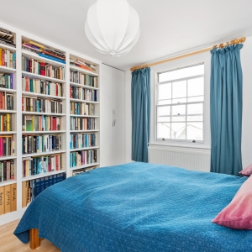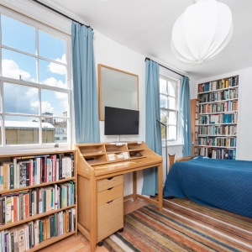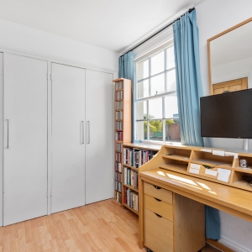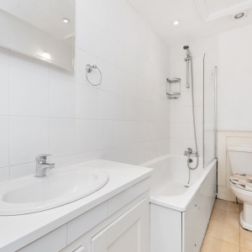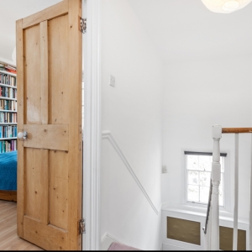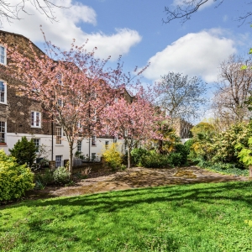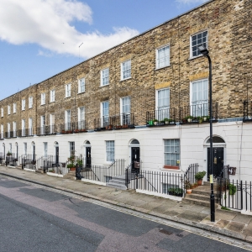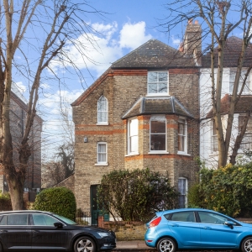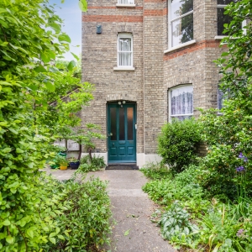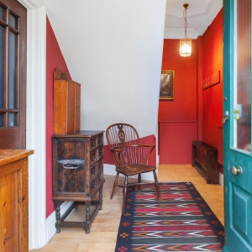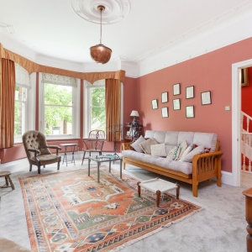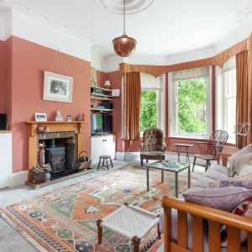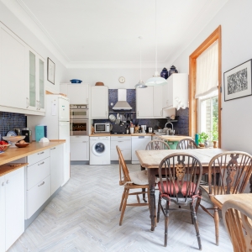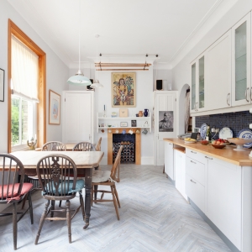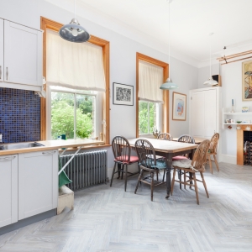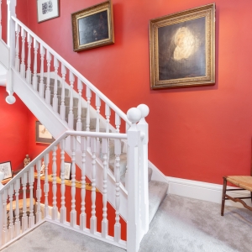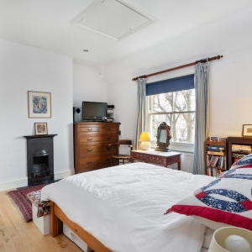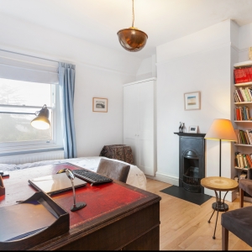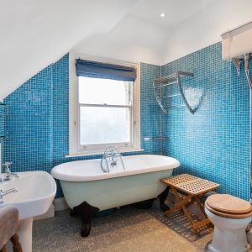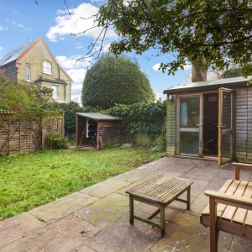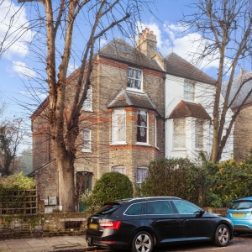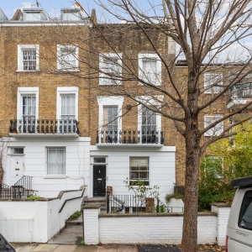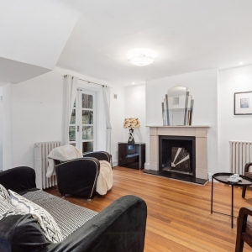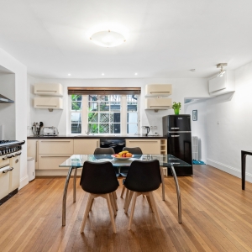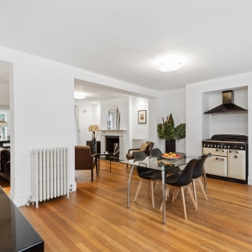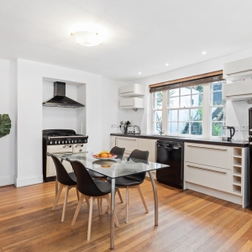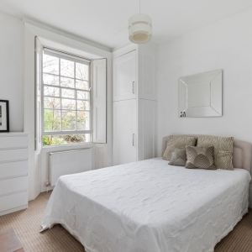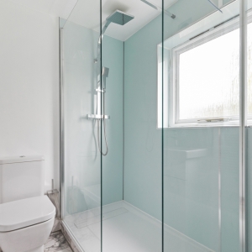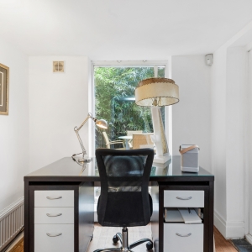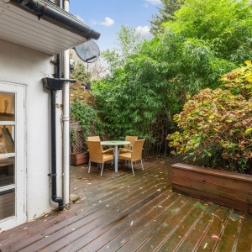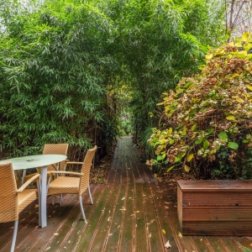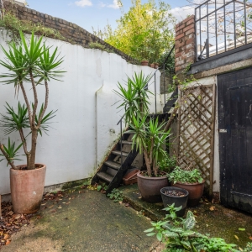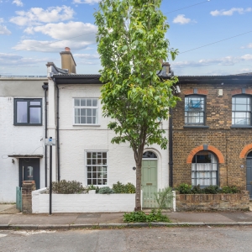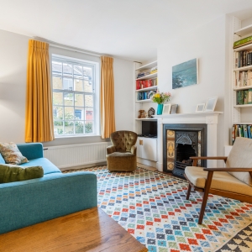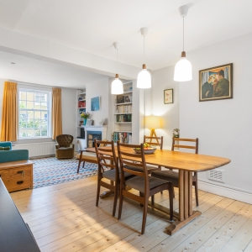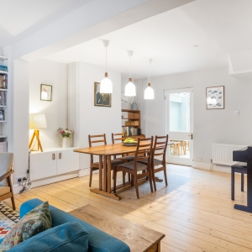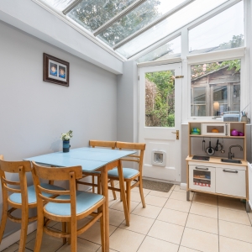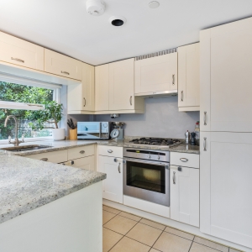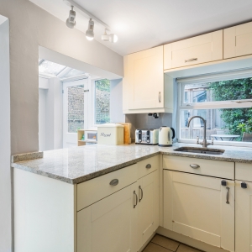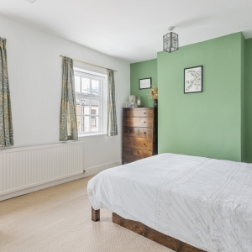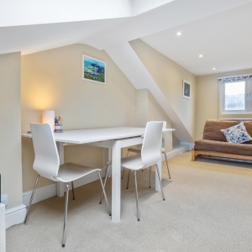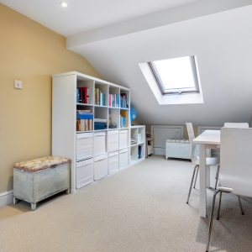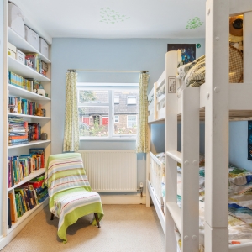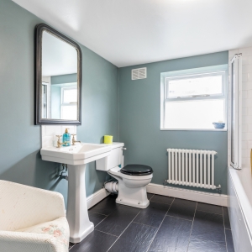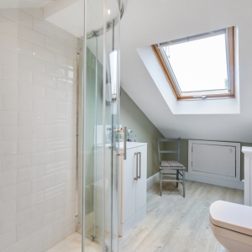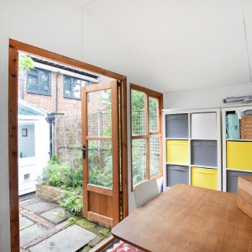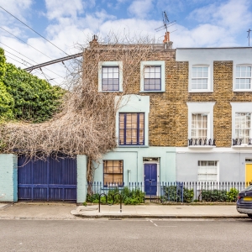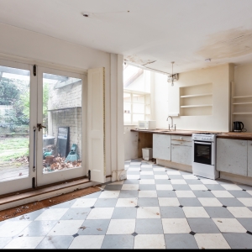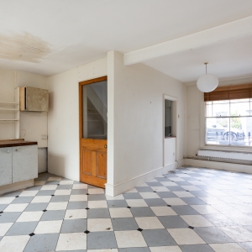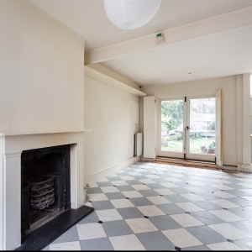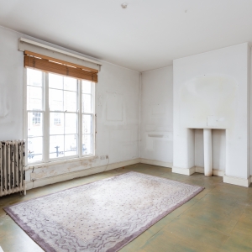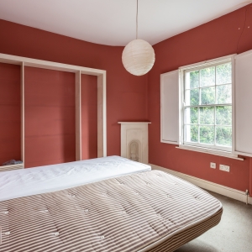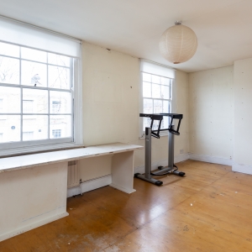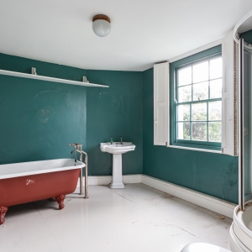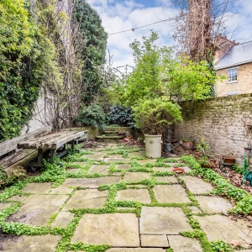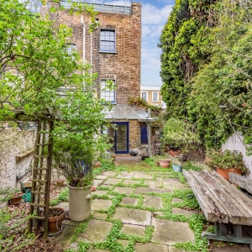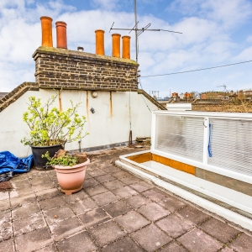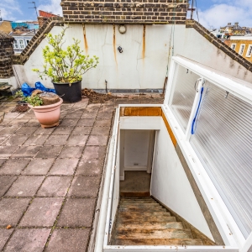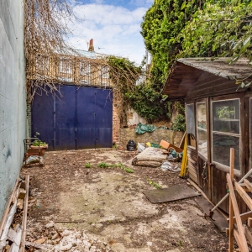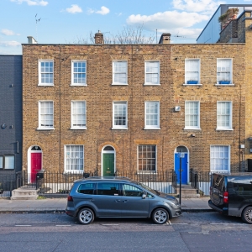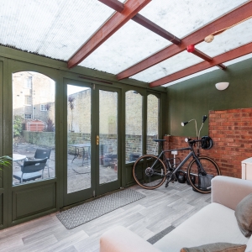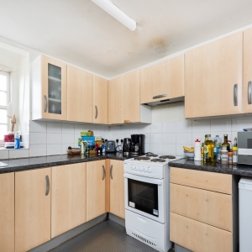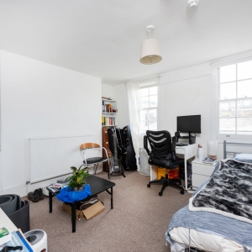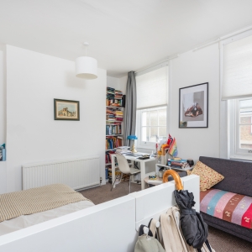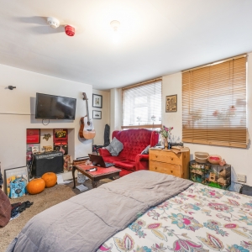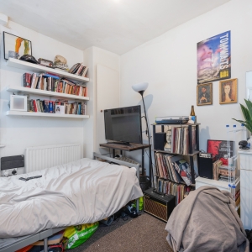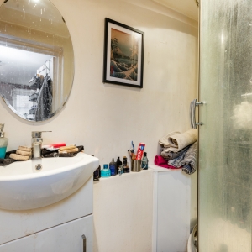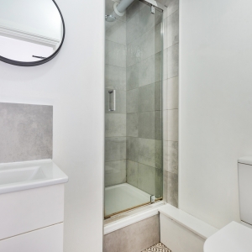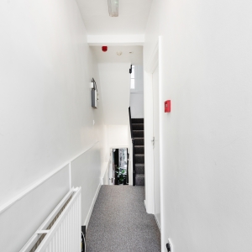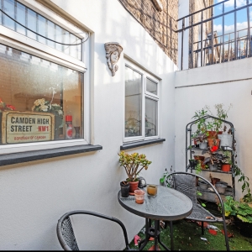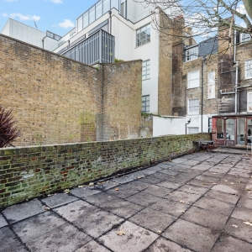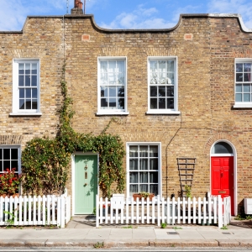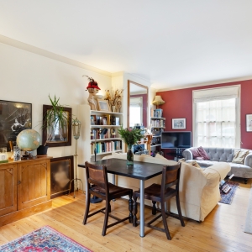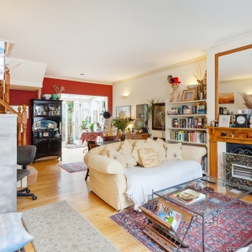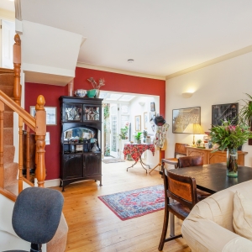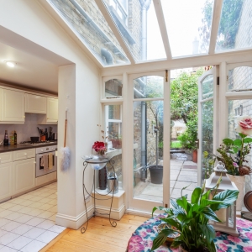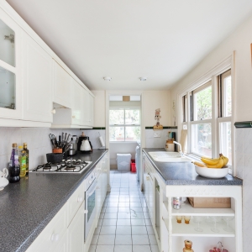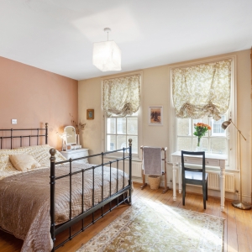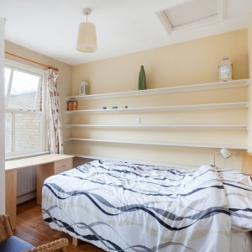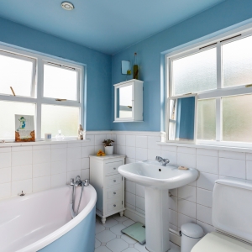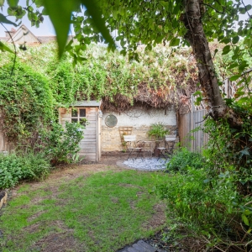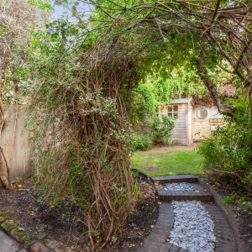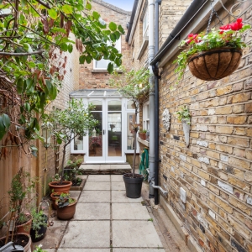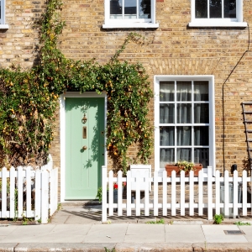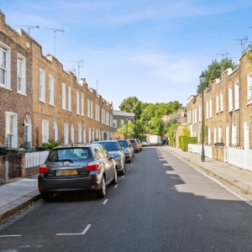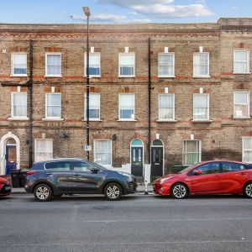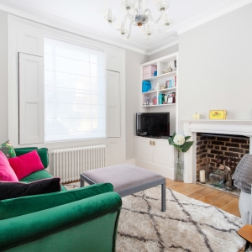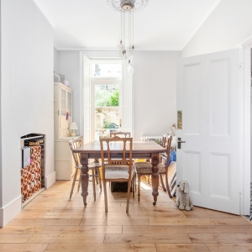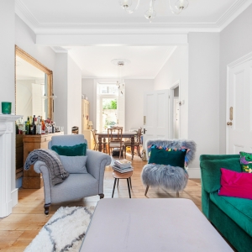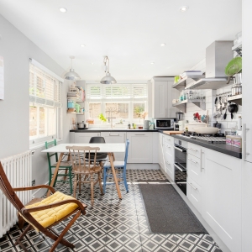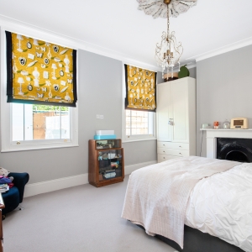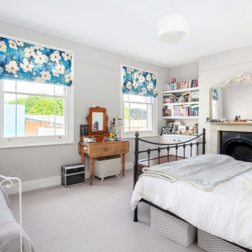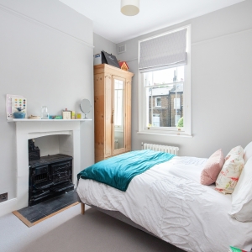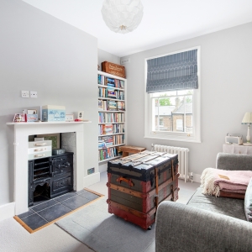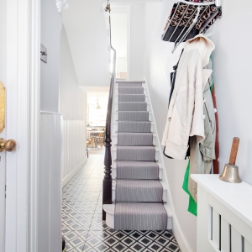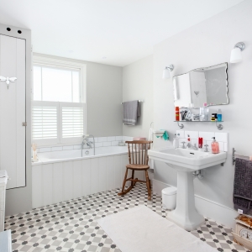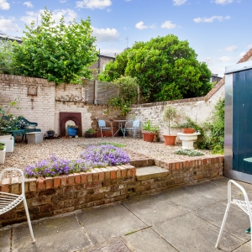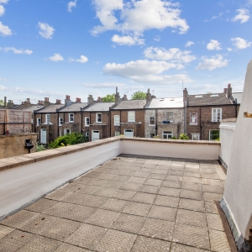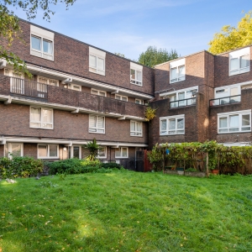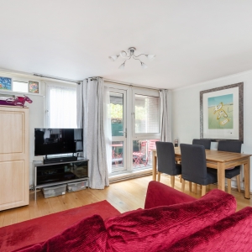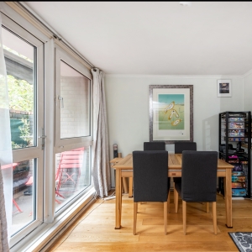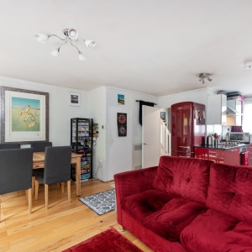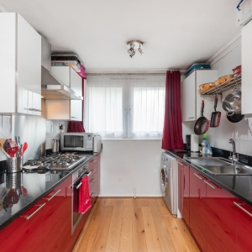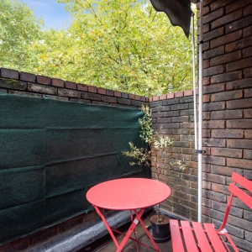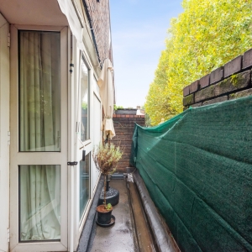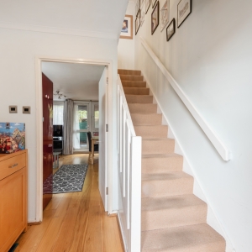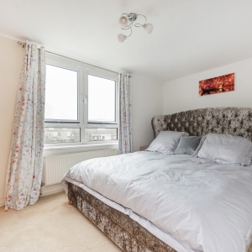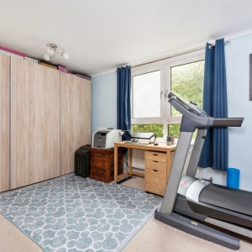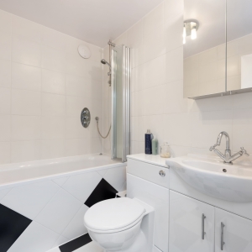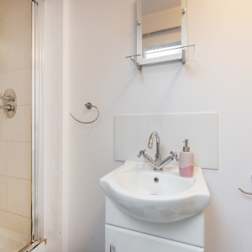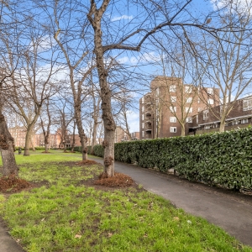Barker Drive, Elm Village, St Pancras
A bright and spacious ground floor apartment in a private well managed modern block of eight flats, quietly and conveniently located within a short walk of Kings Cross, St Pancras mainline and Eurostar stations and close to Regents Canal, Granary Square and the newly developed Coal Drops Yard with its multitude of restaurants, shops and entertainment facilities. Gas centrally heated, Fully fitted kitchen. Secure off-street car parking. Share of Freehold Living room 16'2 x 11'6" Two double glazed windows Kitchen 8'7" x 8'7" Fully fitted. Bedroom 12'6" x 9'3" Bedroom 8'11" x 7' Bathroom 6'9" x 5'6" White suite. Off-street parking Tenure: 995 years plus Share of Freehold Company Ground rent: £65 p.a. Service charge: £330 per month including reserve fund and buildings insurance Council tax: Band D (Camden Borough) EPC Band C (75/78)
£425,000
- Two Bedroom
- Share of Freehold
- Off Street Parking
- Centrally Located
- 50 m2
Camden Road, London, N7
A bright and spacious studio flat with far reaching views, quietly located to the rear on the second floor of a well maintained gated period block moments away from the independent artisan shops of Brecknock Road and within easy reach of Kentish Town, Camden, Kings Cross and St Pancras Eurostar. Transport is excellent with Overground, Piccadilly Line and Northern Line Stations nearby as well as a choice of bus links and multiple excellent cycle routes. Smart separate eat-in kitchen-diner. There is the added benefit of a private garage behind secure entry gates. Long lease. Gas centrally heated. Double Glazed. Chain Free. Studio room 11'10" x 9'8" Including fitted cupboards. Large window Kitchen 11'9" x 10'10"'6" Fully fitted. Ample dining space Bathroom 7'1" x 4'4" White suite Hallway 9'1" x 3' Garage to rear. Exclusive use Tenure: Leasehold 162 years Service charge: £211.39 per month. Includes ground rent and buildings insurance Council tax: Band B (Islington Borough) EPC Band C (74/78)
£250,000
- Large Studio
- Seperate Eat-In Kitchen-Diner
- Gated Development
- Garage
- 28 m2
Constable House, Adelaide Road, Chalk Farm, London NW3
A bright studio flat. Ideally located on the 2nd (top) floor of a well maintained low-rise 1930s purpose built block, within moments of Chalk Farm tube station (Northern Line). The open spaces of Primrose Hill, Regent's Park and Belsize Park are within a few minutes walk. Communal central heating. Lift. Double glazed windows. South west facing balcony Well maintained communal gardens. Chain free Studio room 13'10" x 13'8" Built-in cupboards. Double doors to South west facing baclony Kitchen 8'8' x 5'4" Fully fitted. Double glazed window Bathroom 8'8" x 4'8" White suite. Window Hallway 8'8" Accessing all rooms Balcony 7' x 2'2" South west facing Large well kept communal gardens Tenure: Leasehold 117 years Service Charge: £256 per month. Includes heating, hot water and buildings insurance Council Tax: Band B (Camden Borough) EPC: Band C
£290,000
- Studio Flat
- Balcony
- Chain Free
- Purpose Built
- 29 m2
St Pancras Way, Camden, NW1.
An investment opportunity. This garden level studio flat with its own private entrance and access to a large shared rear garden, is in need of total internal renovation. The flat forms part of a period terraced house. It would make a ideal buy to let investment, or could be transformed into a perfect London pied-à-terre or first time buyer's home. Hidden away in a small spur off St Pancras Way. Centrally located and within moments of Camden Town's multiple transport, shops and restaurants and just a short walk of Regent's canal, leading to the newly regenerated Granary Square and Coal Drops Yard, this quiet street is easily missed. Share of Freehold and direct access to a large shared rear garden. This flat is sold chain free. Studio room 16'5" x 13'10" Large double glazed window Kitchen 10'1" x 8'9" Door to garden Bathroom 10'1" x 7'5" Sash window Garden 37'7" x 32'7" Plus patio 32'8" x 8'1" Tenure: Share of Freehold (plus 972 year lease) Service Charge: £112 per month Council Tax Band C (Camden Borough) EPC Band E (Current 45-E. Potential 78-C)
£300,000
- Large Studio
- Investment Property
- In Need of Total Refurbishment
- Share of Freehold
- 35 m2
Rousden Street, Camden Town, NW1
A very bright and charming one bedroom flat with far reaching views from its South West facing balcony. Converted from the top floor of a lovely three storey (plus mansard) period terraced house. Ideally located close to all of Camden Town's multiple amenities and transport facilities, with Camden Road overground and Camden Town tube stations moments away. A short walk to Kings Cross and St Pancras mainline and Eurostar stations, passing Regent's canal, Granary Square and the newly developed Coal Drops Yard along the way. Wood flooring throughout, Sash windows and share of freehold. Gas centrally heated and chain free. Living room 14' x 8'8" French doors to South West facing balcony Kitchen Fully fitted included in above measurements Bedroom *'8" x 8'10" Sash window. Bathroom 6' x 5'10" White suite. Sash window Hallway with storage cupboard Balcony 14'5" x 2'8" South west facing. Accessed from living room Tenure: Share of Freehold Service charge: £600 p.a. includes buildings insurance Council tax: Band B (Camden Borough) EPC Band D (63/75)
£300,000
- Top Floor
- One Bedroom
- Balcony
- Share of Freehold
- 23 m2
Delancey Street, NW1
A bright and airy studio flat, converted from the second floor of a Grade II listed, five storey Victorian house, ideally located on the highly desirable west side of Camden Town, bordering Regents Park. Delancey Street is well served by Camden's multiple transportation links and many artisan shops, restaurants and entertainment facilities. Walking distance of the wide open spaces of Regents Park and Primrose Hill. Double glazed throughout with large windows. New 999 year lease, Gas centrally heated, Chain free. Studio room 17'1" x 13'4" Two double glazed sash windows Kitchen 10'1" x 6'3" Fully fitted. Double glazed sash window Bathroom 5'6" x 5'6" White suite. Shower Tenure: Leasehold 999 years Ground rent: Nil Service charge: £58 per month. Includes buildings insurance Council tax: Band C (Camden Borough) EPC Band C (77/79)
£349,950
- Studio Flat
- Second Floor
- Chain Free
- Centrally Located
- 32 m2
Delancey Street, Camden, NW1
A bright and airy studio flat, with high ceilings and two sash windows, converted from the first floor of a Grade II listed, five storey Victorian house, ideally located on the highly desirable west side of Camden Town, bordering Regents Park. Delancey Street is well served by Camden's multiple transportation links and many artisan shops, restaurants and entertainment facilities. Walking distance of the wide open spaces of Regents Park and Primrose Hill. Double glazed throughout with large windows. New 999 year lease, Gas centrally heated, Chain free. Studio room 17'1" x 13'4" Two tall sash sash windows Kitchen 10'1" x 6'3" Fully fitted. Sash window Bathroom 5'6" x 5'6" White suite. Shower Tenure: Leasehold 999 years Ground rent: Nil Service charge: £58 per month. Includes buildings insurance Council tax: Band C (Camden Borough) EPC Band D (68/76)
£359,950
- Studio Flat
- First Floor
- Share of Freehold
- Chain Free
- 32.82 m2
Delancey Street, London, NW1
A bright and airy one bedroom bedroom flat, converted from the top (third) floor of a Grade II listed, five storey Victorian house, ideally located on the highly desirable west side of Camden Town, bordering Regents Park. Delancey Street is well served by Camden's multiple transportation links and many artisan shops, restaurants and entertainment facilities. Walking distance of the wide open spaces of Regents Park and Primrose Hill. Double glazed throughout with far reaching roof-top view. New 999 year lease, Gas centrally heated, Chain free. Living room and open plan kitchen-diner 26'4" x 8'5" Dual aspect. Fully fitted kitchen. Bedroom 13'6" x 8'5" Bathroom 9'3" x 7'4" White suite. Two casement windows Hallway with skylight accessing all rooms Tenure: Leasehold 999 years Ground rent: Nil Service charge: 57.63 per month. Includes buildings insurance Council tax: Band D (Camden Borough) EPC Band C (75/80)
£369,950
- One Bedroom
- Top Floor
- Chain Free
- Far Reaching Views
- 32 m2
Camden Street, Camden Town, NW1
A bright one bedroom flat converted from the first floor of a centrally located period half stuccoed Grade II listed terraced property, ideally located in central Camden Town and within moments of its multiple transport links, shops and entertainment facilities. Regent's Canal, Kings Cross and St Pancras are all within easy walking distance. The flat is in good condition and tastefully decorated, two tall sash windows and working shutters, overlooking a decorative balcony, a fully fitted kitchen. Gas centrally heated and chain free. Living room 12'5" x 9'6" High Ceilings with tall floor to ceiling sash window with working shutters Kitchen 9'6" x 7'3" fully fitted. High Ceilings with tall floor to ceiling sash window with working shutters Bedroom 9'11" x 8'2" Sash window. Bathroom 6'6" x 5'7" White suite Tenure: Leasehold 88 years Ground rent: £10 p.a. Service charge: £61 er month. Including buildings insurance Council tax: Band C (Camden Borough) EPC Band C (73/78)
£375,000
- One Bedroom
- Period Property
- Chain Free
- Centrally Located
- 32 m2
Parrs Head, Plender Street, NW1
A bright and characterful South-west facing one bedroom flat converted from the first floor of a centrally located former public house. Built in 1861 "Parrs Head" is ideally located moments from Camden Town and Mornington Crescent's multiple shops, restaurants and transport facilities. Kings Cross and St Pancras mainline and Eurostar stations are within a short walk, alongside Granary Square and the newly developed Coal Drops Yard. The flat has tall sash windows. Wood flooring. Gas centrally heated. Chain free. Share of Freehold. Living room 18'7" x 10'5" High ceilings, Sash windows. Wood flooring. Kitchen. Open plan, included in above measurements. Fully fitted, Ample dining space Bedroom 14'10" x 8'9" At max. Sash window. Wood flooring. Bathroom 6'7" x 5'10" White suite. Two sash windows. Fully tiled Hallway 8'1" x 3' Accessing all rooms. Tenure: Leasehold 999 years (plus share of Freehold) Service charge: £79 per month (10% of total outgoings) Council tax: Band C (Camden Council) EPC: Band C (73/77)
£379,000
- One Bedroom
- Pub Conversion
- Share of Freehold
- Chain Free
- 34 m2
Brecknock Road, N7
A bright and larger than average (543 sq ft) one bedroom flat in need of redecoration. Converted from the entire top floor of a large semi-detached four storey period house. The flat benefits from its own section of rear garden, accessed via a gate to the side of the house. Conveniently located with excellent transport links, Caledonian Road (Piccadilly Line) Camden Road (Overground) and multiple bus routes. Also within walking distance of the many restaurants and entertainment facilities of Kings Cross, Granary Square and the newly developed Coal Drops Yard, in addition to mainline (and Eurostar) Kings Cross and St Pancras stations and Camden Town and Islington's multiple shopping and transport facilities. Brecknock Road and York Way have a fine selection artisan shops and wine bars. Two local parks, the wide open spaces of Caledonian Park, with it's Victorian clock tower and the tranquil Camden Square Gardens. Excellent storage. Gas centrally heated. Chain Free Living room 16'9" x 10'8" Two sash windows with far reaching westerly views Kitchen 10'11 x 6'6" In need of upgrading. Casement window Bedroom 11'7" x 10' Fitted wardrobes plus deep fitted cupboard. Sash window Bathroom 10'8" x 5'2" White suite Hallway 8'8" x 4'11" Accessing all rooms. Plus storage cupboard. Garden 23' x 17'9 Accessed via side gate Tenure: Leasehold 95 years Service charge: £100 per month Council tax band C (Islington Borough) EPC Band C (70/79)
£385,000
- Large One Bedroom
- In Need of Redecoration
- Chain Free
- Garden
- 50 m2
Woodhall, Robert Street, NW1
A bright, spacious and centrally located one bedroom flat with far reaching views and south-facing balcony on fifth floor (of six) of a well maintained modern block, within moments of Euston Station, Warren Street and Great Portland Street tube stations, UCL and the West End. Walking distance to the wide open spaces of Regent's Park. Camden Town's multiple shopping and entertainment facilities are also within easy reach. Centrally heated and double glazed throughout. Fully fitted kitchen. Bright rooms, especially the south facing living room, with full width windows and a door to the balcony. Semi open to kitchen. Excellent storage with separate utility cupboard. Two lifts and entryphone system. Chain Free. Living Room 16'6" x 10'8" Door to 16' wide balcony Kitchen 10' x 7'2" Fully fitted. Semi open to living room Bedroom 14' x 8'3" Large windows Bathroom 6'6" x 5'6" White suite Hall Storage/Utility Cupboard 8'6" deep Balcony 16' x 2'6" Far reaching views. Accessed from living room Tenure: Leasehold 195 years. Service Charge: £253 per month. Includes heating, hot water and buildings insurance Council Tax: Band B (Camden Borough) EPC Band C
£385,000
- One Bedroom
- Centrally Located
- Balcony
- Chain Free
- 48 m2
Oakley Square, Mayford, NW1
A bright and spacious one bedroom fifth floor flat with far reaching views overlooking Central London and Oakley Square. Conveniently located within moments of Mornington Crescent tube station (Northern Line) plus Kings Cross/St Pancras and Euston mainline Stations. Camden High Street's multiple shopping and transport facilities are within easy reach. Double glazed throughout. Centrally heated. Ample storage space. Living room 15'11 x 15'10" At max. Dual aspect with far reaching views Kitchen 7'" x 6'9" Included in above measurements. Fully fitted Bedroom 12'10" x 9'3" Large window Bathroom 9' x 5'3" White suite. Fully tiled. Window Hallway 12'2" x 3' Includes large cupboards with ample storage space Tenure: Leasehold 104 Years Ground rent: £10 p.a. Service charge £246 per month. Includes heating and buildings insurance Council tax: Band C (Camden Borough) EPC Band E
£390,000
- One Bedroom
- Fifth Floor
- Far Reaching Views
- Two lifts
- 45 m2
Beatty Street, Camden, NW1
A bright period one bedroom "split-level" first floor flat, tucked away in a quiet street comprising of three houses off Arlington Road. Centrally located and moments from Mornington Crescent tube and Camden Town's multiple shops and transportation links. Access to private south facing rear terrace. Gas centrally heated. Excellent condition. Chain free. Living room 17'3" x 15'2" At max. Two sash windows with working shutters. Open-plan kitchen. Included in above measurements. Fully fitted Bedroom 13'7" x 7'7" Dual aspect. Sash window plus door to south-facing terrace Bathroom 6'6" x 5'6' White suite. Window. Terrace 7'7' x 5'6" South facing. Accessed from Bedroom Tenure: Leasehold 88 years Ground rent: £10 p.a. Service charge: £725 p.a. including buildings insurance Council tax: Band C (Camden Borough) EPC Band D (62/78)
£399,950
- One Bedroom
- Private South Facing Terrace
- Chain Free
- Centrally Located
- 37 m2
Mornington Crescent, Camden Town, NW1
A bright one bedroom flat converted from the top (third) floor of an imposing Regency terrace, centrally located in the heart of Camden Town. Within a short walk of Regent's Park and Camden's multiple shopping and transport facilities. The flat has sash windows, oak flooring video entry system and central heating. Chain Free. Living Room 17'3" x 12'4" Two sash windows. Oak floors Kitchen Fully fitted, open plan, included in above measurements Bedroom 12'2" x 11'4" Sash window. Far reaching views Bathroom 5'9" x 4'8" White suite. Shower. Tenure: Share Share of Freehold Service Charge: £171 per month includes buildings insurance and contingency fund Council Tax: Band C (Camden Borough) EPC Band F
£399,950
- One Bedroom
- Top Floor
- Share of Freehold
- Central Location
- 30 m2
Barker Drive, Elm Village, London. NW1
A bright and spacious first floor apartment in a private well managed modern block, quietly and conveniently located within a short walk of Kings Cross, St Pancras mainline and Eurostar stations and close to Regents Canal, Granary Square and the newly developed Coal Drops Yard with its multitude of restaurants, shops and entertainment facilities. Gas centrally heated, large dual aspect living room communal gardens. Secure off-street parking. Chain free. Living room 16'3 x 11'5" Dual aspect. Two large double glazed window Kitchen 8'7" x 8'5" Double glazed window Bedroom 12'2" x 9'3" Double glazed window Bedroom 9' x 7' Double glazed window Bathroom 7' x 5'6" White suite. Large well maintained communal gardens Secure off-street parking Tenure: 84 years Ground Rent: 100 p.a. Service charge: £120 per month including buildings insurance Council tax: Band D (Camden Borough) EPC Band C
£399,950
- Two Bedroom
- First Floor
- Off Street Parking
- Chain Free
- 51 m2
Jeffreys Street, Camden Town, NW1
A bright and spacious one bedroom flat on the top floor of a three story purpose built property, quietly and conveniently located in an elegant restricted access road, forming part of the Jeffreys Street Conservation Area and within moments of Camden Town's multiple transport, shopping and entertainment facilities. The flat has large double glazed windows and stripped wooden floors. Excellent storage. Share of Freehold. Chain Free. Living room 12'7" x 11' Ample dining space Bedroom 14'4" x 10' Built in cupboards Kitchen 10'1" x 6'1" Fully fitted. Wood units. Double glazed casement window Bathroom 6'9" x 6'5" White suite. Large double glazed window Hallway, accessing all rooms. Tenure: Share of Freehold (plus 954 year lease) Service charge: £500 Included buldings insurance Council tax: Band D (Camden Borough) EPC Band C (71/78)
£400,000
- One Bedroom
- Top Floor
- Share of Feehold
- Chain Free
- 39 m2
St Pancras Way, Camden, NW1.
A very bright one bedroom flat with far reaching views on the fourth floor of a recently built (2007) canal side building. The living room and bedroom overlook Regents canal. Conveniently located on St Pancras Way. Walking distance of the multiple restaurants and entertainment facilities of Kings Cross, Granary Square and the newly developed Coal Drops Yard. Moments from the Kings Cross and St Pancras mainline (and Eurostar) stations, as well as Mornington Crescent tube (Northern Line). The flat is accessed by a lift and staircases. Gas centrally heated, double glazed throughout and chain free. Living room 13'5" x 9'7" Extends to 20' length Kitchen 7'6" x 7'5" Fully fitted. Open plan to above Bedroom 16'4" x 9' Canal views Bathroom 8'3" x 5'5" White suite Hallway 9'3" x 7' At max. Storage space plus cupboard Tenure: Leasehold 171 Years Service charge: £190 per month. Includes ground rent and buildings insurance Council tax: Band C (Camden Borough) EPC Band B (82/82)
£410,000
- One Bedroom
- Fourth Floor
- Far reaching views
- Long Lease
- 49 m2
Elm Village, Barker Drive, NW1
A bright and spacious first floor apartment in a private well managed modern block, quietly and conveniently located within a short walk of Kings Cross, St Pancras mainline and Eurostar stations and close to Regents Canal, Granary Square and the newly developed Coal Drops Yard with its multitude of restaurants, shops and entertainment facilities. Gas centrally heated, Fully fitted kitchen, large living room. Secure off-street bike and car parking. Chain free. Living room 16'3 x 12'2" Two double glazed windows Kitchen 9'7" x 6'7" Open plan Fully fitted. Bedroom 11'6" x 9'11" Bedroom 8'7" x 8'7' Bathroom 7' x 5'8" Modern suite. Secure gated off-street parking Tenure: Share of Freehold plus Leasehold 998 years Ground rent: £65 p.a. Service charge: £85 per month including buildings insurance Council tax: Band D (Camden Borough) EPC Band C
£410,000
- Two Bedroom
- Chain Free
- Share of Freehold
- Off Street Parking
- 50 m2
Top Flat, Barker Drive, London, NW1
A bright and spacious top (third) floor apartment in a private well managed modern block, quietly and conveniently located within a short walk of Kings Cross, St Pancras mainline and Eurostar stations and close to Regents Canal, Granary Square and the newly developed Coal Drops Yard with its multitude of restaurants, shops and entertainment facilities. Gas centrally heated, large dual aspect living room communal gardens. Secure off-street parking. Chain free. Living room 16'3 x 11'5" Dual aspect. Two large double glazed window Kitchen 8'7" x 8'5" Double glazed window Bedroom 12'2" x 9'3" Double glazed window Bedroom 9' x 7' Double glazed window Bathroom 7' x 5'6" White suite. Large well maintained communal gardens Secure off-street parking Tenure: Share of Freehold plus 83 year leasehold Service charge: £189 per month including buildings insurance Council tax: Band D (Camden Borough) EPC Band C
£410,000
- Two Bedroom
- Top Floor
- Share of Freehold
- Off Street Parking
- 51 m2
First Floor Flat, Barker Drive, NW1
A bright and spacious first floor apartment in a private well managed modern block, quietly and conveniently located within a short walk of Kings Cross, St Pancras mainline and Eurostar stations and close to Regents Canal, Granary Square and the newly developed Coal Drops Yard with its multitude of restaurants, shops and entertainment facilities. Parquet flooring. Gas centrally heated, large semi open-plan living room, communal gardens. On-street residents parking. Chain free. Living room 16'1 x 11'6" Large double glazed window Kitchen 8'7" x 8'6" Semi open-plan. Double glazed window Bedroom 12'8" x 9'2" Double glazed window Bedroom 9'2" x 7' Double glazed window Bathroom 6'10' x 5'7" White suite. Large well maintained communal gardens Tenure: 82 years plus share of Freehold Ground Rent: £100 p.a. Service charge: £144 per month including buildings insurance Council tax: Band D (Camden Borough) EPC Band B
£420,000
- Two Bedroom
- Chain Free
- First Floor
- Share of Freehold
- 50 m2
Royal College Street, London, NW1
A two bedroom flat in need of some redecoration, set on the first floor of a four storey purpose-built block, centrally located in the heart of Camden Town with its multiple transport facilities. Camden Road (overground) station, multiple bus routes and Camden tube (northern Line) are all moments away. Yards from Regent's Canal giving easy access to the entertainment facilities of Camden Lock and Granary Square, with their multiple restaurants and shops. Perfect as a first home or for anyone studying at the Royal Veterinary College, Central St Martins or University College London. Current lease will be extended to 165 years by the vendors. Central Heating. Double glazed throughout. Chain Free. Living Room 19'5" x 13'11" Ample dining space. Large casement window Kitchen 9'4" x 5'2" Semi open-plan. Fully fitted. Bedroom 13'10" x 9'8" Casement window. Built-in wardrobes Bedroom 13'3" x 6'9" Casement window Bathroom 9'4" x 5' White suite Hallway 24' x 3' Tenure: Leasehold 74 years with current owners agreement to extending it to 164 years. Service Charge: £122.50 per month Council Tax: Band C (Camden Borough) EPC: Band C (potential Band B)
£420,000
- Two bedroom
- First Floor
- Chain Free
- In Need of Redecoration
- 66 m2
Barker Drive, First Floor Flat, NW1
A bright and spacious first floor apartment in a private well managed modern block, quietly and conveniently located within a short walk of Kings Cross, St Pancras mainline and Eurostar stations and close to Regents Canal, Granary Square and the newly developed Coal Drops Yard with its multitude of restaurants, shops and entertainment facilities. Gas centrally heated, large dual aspect living room, communal gardens. On-street residents parking. Chain free. Living room 15'11 x 11'6" Dual aspect. Large double glazed window Kitchen 8'7" x 8'4" Fully fitted. Double glazed window Bedroom 12'7" x 9'3" Double glazed window Bedroom 9'1" x 7' Double glazed window Bathroom 6'11' x 5'5" White suite. Shower. Large well maintained communal gardens Tenure: 171 Years Ground Rent: £130 p.a. Service charge: £144 per month including buildings insurance Council tax: Band D (Camden Borough) EPC Band C (78/78)
£425,000
- Two Bedroom
- First Floor
- Chain Free
- Centrally Located
- 51 m2
Arlington Road, NW1
A bright first floor conversion with exclusive use of a lovely terrace, quietly and conveniently located centrally in the heart of Camden Town and moments from Mornington Crescent tube station (Norther line) and Camden's multiple shops, restaurants and entertainment facilities. A short walk to the wide open spaces of Regents Park (and in the opposite direction), Kings Cross, St Pancras mainline and Eurostar stations as well as vibrant Granary Square and the newly developed Coaldrops Yard. The flat has been well maintained by its current owners, with wood flooring throughout and is offered chain free with a long lease. Living room 16'10" x 15'1" At max. Two sash windows Kitchen diner. Fully fitted. Included in above measurements. Bedroom 13'4" x 5'2" Sash window plus door to roof terrace Bathroom 7'10" x 6'7" Fully tiled. High quality white suite Terrace 12'5" x 8'4" North east facing. Tenure: Leasehold 141 years Service Charge: £90 per month. Includes buildings insurance Council tax: Band C (Camden Borough) EPC Band E (53/82)
£429,050
- One Bedroom
- Roof Terrace
- Chain Free
- Centrally Located
- 36.5 m2
Wendling, Haverstock Road, London, NW5
A large (929 ft2) three double bedroom, three storey maisonette with large eat-in kitchen-diner, private entrance and South west facing balcony, located on the upper three floors of a low level purpose built block, ideally located within walking distance of Hampstead Heath. Belsize Park, Kentish Town and Gospel Oak's multiple shops and transport links are close. Queen's Crescent market and Chalk Farm are within a short walk. Excellent storage includes two walk-in cupboards in the entrance lobby. Centrally heated (included in service charge), "German type" double glazing throughout. Long lease and chain free. Living room 14'10" x 9'8" Door to south west facing balcony Kitchen diner 16'3" x 16'1" At max. Fully fitted with ample dining space Bedroom 12'8" x 9'2" Bedroom 12'8" x 6'6" Bedroom 12'5" x 6'7" Bathroom 5'6" x 4'5" White suite, plus separate wc Balcony 9'3" x 4'1" South west facing. Accessed from living room Entrance lobby 11'4" x 4'8" Includes storage room plus under-stairs cupboard Tenure: Leasehold 109 years Ground rent: £10 p.a. Service charge: £405 per month includes central heating, hot water and buildings insurance Council tax: Band D (Camden Borough) EPC Band D
£430,000
- Three Bedrooms
- Two Storey
- Balcony
- Chain Free
- 86 m2
Weavers Way, Camden Town, NW1
A bright two bedroom ground floor flat in private modern block quietly located in residential street convenient for Camden Town's multiple shopping and transport facilities, within walking distance of Kings Cross and St Pancras (Eurostar) mainline stations, Granary Square and Regent's Canal. Private off street parking. Gas central heating. Chain Free. Share of Freehold Living room 16'3" x 11'6" Large casement window Kitchen 8'6" x 8'6" Fully fitted. Casement window Bedroom 12'6" x 9'1" Fitted wardrobes Bedroom 8'9" x 6'9" Casement window Bathroom 6'9" x 6'1" White suite. Fully tiled Hallway with deep storage cupboard Off street parking Tenure: Leasehold 999 years (Plus share in Freehold Company) Service charge: £281 per month Includes building insurance Council tax: Band D (Camden Borough) EPC Band C 72/77
£435,000
- Two Bedrooms
- Ground Floor
- Off Street Parking
- Chain Free
- 49 m2
Wendling, Haverstock Road, NW5
A large (929 ft2) three double bedroom, three storey maisonette with large eat-in kitchen-diner, private entrance and South west facing balcony, located on the upper three floors of a low level purpose built block, ideally located within walking distance of Hampstead Heath. Belsize Park, Kentish Town and Gospel Oak's multiple shops and transport links are close. Queen's Crescent market and Chalk Farm are within a short walk. Excellent storage includes two walk-in cupboards in the entrance lobby. Centrally heated (included in service charge), "German type" double glazing throughout. Long lease and chain free. Living room 14'10" x 9'8" Door to south west facing balcony Kitchen diner 16'3" x 16'1" At max. Fully fitted with ample dining space Bedroom 12'8" x 9'2" Bedroom 12'8" x 6'6" Bedroom 12'5" x 6'7" Bathroom 5'6" x 4'5" White suite, plus separate wc Balcony 9'3" x 4'1" South west facing. Accessed from living room Entrance lobby 11'4" x 4'8" Includes storage room plus under-stairs cupboard Tenure: Leasehold 100 years Ground rent: £10 p.a. Service charge: £480 per month includes central heating, hot water and buildings insurance Council tax: Band D (Camden Borough) EPC Band D
£430,000
- Three Double Bedrooms
- Three Storey
- Balcony
- Chain Free
- 86 m2
Prince of Wales Road, Kentish Town , NW5
A bright and characterful one bedroom flat converted from the first floor of a shop fronted terrace. The flat has exclusive use of a large (17 m2) south facing roof terrace, high ceilings, tall sash windows and plenty of period features. Additionally there is a work space/storage area on the half landing belonging to the flat. Prince of Wales Road is ideally located with easy access to the multiple shops, restaurants, sports centres and extensive transport facilities of Kentish Town, with its overland and Northern line tube stations. Vibrant Camden town and Camden Lock are also a short walk away. The flat has central heating and comes chain free with a share of Freehold. Living room 17'11" x 11'9" High ceilings, tall sash windows, wood flooring and fireplace Kitchen, open plan. Fully fitted with ample dining space. Included in above measurements Bedroom 11'4" x 7'7" Exposed brick walls. High ceilings and tall sash window Bathroom 7'5" x 4'7" Fully tiled. White suite with "Claw & Ball" bath Roof terrace 18' x 10'4" South facing. Accessed from living room Work space/Storage area on half landing 7' x 3'6" Tenure: Share of Freehold Service charge: £92 per month. Includes Buildings Insurance Council tax: Band C (Camden Borough) EPC: Band D
£435,000
- One Bedroom
- High Ceilings
- Large South Facing Roof Terrace
- Share of Freehold and Chain Free
- 34 m2
Barker Drive, Elm Village, NW1
A bright and spacious third floor (top floor) apartment in a private well managed modern block, quietly and conveniently located within a short walk of Kings Cross, St Pancras mainline and Eurostar stations and close to Regents Canal, Granary Square and the newly developed Coal Drops Yard with its multitude of restaurants, shops and entertainment facilities. Gas centrally heated, Fully fitted kitchen, large living room communal gardens. Secure off-street parking. Chain free. Living room 16'1 x 11'6" Large double glazed window Kitchen 8'8" x 8'5" Fully fitted. Double glazed window Bedroom 12'8" x 9'4" Fitted wardrobe Bedroom 9'1" x 7' Fitted wardrobe Bathroom 7' x 5'6" White suite. Fully tiled Large well maintained communal gardens Secure off-street parking Tenure: Share of Freehold Service charge: £131 per month including buildings insurance Council tax: Band B (Camden Borough)
£440,000
- Two bedroom
- Top Floor
- Share of Freehold
- Chain Free
- 50 m2
Purchese Street, St Pancras, NW1
A recently refurbished, bright and spacious second (top) floor purpose built flat, quietly and conveniently located in modern gated block close to Camden Town, and within moments of Kings Cross and St Pancras' multiple shops and transport facilities (Mainline and Eurostar stations), Granary Square and the newly developed Coal Drops Yard, Regent's Canal and the British Library are all a short walk away. Excellent condition throughout with new flooring throughout and completely rewired. Centrally heated (included in service charge) and a large storage room/walk in wardrobe. Well kept communal gardens within a gated square. Chain free. Living room 16'4" x 10'11" Door to Juliette balcony Kitchen 11'2" x 7' Newly installed, includes integrated appliances of fridge freezer, washing machine and dishwasher. Bedroom 12' x 10'5" Sash window Bathroom 7' x 5'9" Modern white suite. Hallway accesses all rooms plus 7' x 4'3" large storage room/walk in wardrobe Tenure: Leasehold 100 years Ground Rent: £10 p.a. Service Charge: £ 211 per month. Includes heating, hot water and building insurance EPC Band D 63 (potential Band C 72) Council tax: Band C (Camden Borough)
£449,950
- One Bedroom
- Chain Free
- Excellent Location
- Newly Refurbished
- 50 m2
Mornington Terrace, Camden Town, NW1
A bright two bedroom flat with far reaching views converted from the entire top (third) floor of an attractive period terrace, quietly and conveniently located within moments of Parkway with its many shops, bars and restaurants and close Camden Town and Mornington Crescent's multiple transport facilities. The wide open spaces of Regent's Park and Primrose Hill are close by. Open plan Kitchen-living room. Vaulted ceilings, Sash windows. Excellent storage. Gas central heating. Internal staircase (from entrance on the floor below). Living room 16'1" x 10'1 (At max). Sash window. Vaulted ceiling. Kitchen 6'9" x 6'6" Fully fitted. Open plan with vaulted ceilings with skylights. Bedroom 9'8" x 9'2" Vaulted ceiling. Two fitted wardrobes. Access to large storage above bathroom. Bedroom 10'9" x 6'9" Sash window with far reaching views. Chain Free Bathroom 6' x 4'9" White suite. Hallway with storage and internal staircase. Tenure: Share of Freehold Ground Rent: £Nil. Service Charge: £196 per month. Includes buildings insurance Reserve fund: £134 per month Council Tax: Band C (Camden Borough) EPC Band D (58/77)
£450,000
- Two Bedroom
- Top Floor
- Period Terrace
- Bright Rooms
- 43 m2
York Way, City of London Point
An exceptionally bright and spacious two double bedroom purpose built flat. 22' Living room incorporating the kitchen, with ample dining/entertaining space. City of London Point is conveniently located between King's Cross, Camden and Islington's multiple transport (Kings Cross, St Pancras Mainline and Eurostar stations. Caledonian Road tube and overground), shops and leisure facilities. With the addition of large open spaces of Caledonian Park and Camden Square nearby. Excellent sport facilities (football pitches a tennis centre and a swimming pool). The flat is a short walk from supermarkets and artisan food shops. Good schools within walking distance. This is a car free development, but parking is usually available in the vicinity (at extra charge). Long lease, Gas centrally heated, lift and bike storage area. Living area 22'1" x 11'2" Ample dining space. Sliding door to south west facing balcony Fully fitted kitchen included in above measurements Bedroom 12' x 9'11" Double glazed window Bedroom 9'11" x 9'1" Double glazed windows Bathroom 6'7" x 5'9" White suite. Hallway 12'2 x 3'3" accessing all rooms Balcony 11'2" x 3'4" South west facing. Accessed from living room. Tenure: Leasehold 106 years Ground rent: £300 p.a. Service charge: £312 per month. Includes reserve fund and buildings insurance combined adds up to approximately 55% of Service charge. EPC: Band B (83/83) Council tax: Band D (Camden Borough)
£450,000
- Two Double Bedrooms
- Balcony
- Lift
- Chain Free
- 56 m2
Eversholt Street, Camden Town, NW1
A centrally located two bedroom split-level converted flat situated on the first floor of a Victorian shop-fronted terrace, moments from Mornington Crescent Tube (Northern Line) and Camden's multiple, shops, restaurants and entertainment facilities. The mainline stations of Euston, Kings Cross and St Pancras are all within walking distance, as are Regent's Park and the West End. Original features include, high ceilings, tall sash windows with working shutters, wood flooring, original full width "Juliet" balcony and has direct access to a South west facing roof terrace. Sold chain free and with a long lease. Living Room 16'6" x 15'2" Two tall sash windows, working shutters. Open-plan Kitchen 9'6" x 7'6" Included in above measurements. Fully fitted. Bedroom 10'7" x 10' Sash window. Built-in wardrobes. Bedroom 9' x 7'3" French doors to roof terrace Shower room 11' x 2'8" White suite Separate wc. White suite. Window. Roof Terrace 15' x 6' Aprox. South-west facing Tenure: Leasehold 154 years Ground rent: £100 p.a. Service Charge: £533 p.a. Includes Buildings Insurance Council Tax: Band C (Camden Borough) EPC Band D
£459,950
- Two Bedroom
- Split Level
- Rood Terrace
- Chain Free
- 47 m2
Mayford, Oakley Square, Camden. NW1
A bright and spacious two double bedroom purpose built maisonette with private entrance and balcony on second and third floors of a low level modern building conveniently located within easy reach of Kings Cross/St Pancras Eurostar and Euston Mainline Stations, Mornington Crescent tube and Camden Town's multiple shopping and transport facilities, as well as UCL and Central St Martins. The entrance is quietly located on Chalton Street, just a short walk of Granary Square and the newly redeveloped Coal Drops Yard. Centrally heated (paid through service charge). Double glazed throughout. Internal staircase. Excellent storage space. Spacious rooms with pleasant outlook. Lifts. Secure gated entry system. Chain Free Living room 15'8" x 10'9" Door to south west facing balcony Kitchen diner 12'8" x 12'7" At max. Fully fitted with ample dining space Bedroom 15'7" x 9'1" Large double glazed windows Bedroom 15'6" x 9'2" Large double glazed windows. Built-in wardrobes Bathroom 8'5" x 7'8" Wet room. Fully tiled. White suite Balcony 15'8" x 4'9" At max. South west facing Tenure: Leasehold 92 years Ground Rent: £10 p.a. Service charge: £146 per month. Incl all heating and buildings insurance Council tax: Band D (Camden Council)
£489,950
- Two Double Bedrooms
- Maisonette
- Balcony
- Chain Free
- 74 m2
Albany Street, Troutbeck, Regents Park NW1
A bright and spacious two double bedroom maisonette on the Ground and first floors of a four storey purpose built block, conveniently located moments from the wide open spaces of Regent's Park and within easy reach of the West End's shops, restaurants, multiple transport facilities (six different tube lines and a national rail terminus). Gas centrally heated. Double glazed throughout. Long lease. On street residents permit parking available. Living room 15'11" x 12'9" (Currently used as bedroom) Large windows. Juliet balcony Kitchen 12'10" x 6'5" Fully fitted Bedroom 12'9" x 10'3" Wide windows. Built-in wardrobe Bedroom 12'9" x 9'3" With built-in cupboard Bathroom 5' x 4'10" White suite. Separate w.c. 5' x 3' White suite. Entrance hall 13' x 6' Open to staircase. Under stairs cupboard Upper hallway 8'1" x 6 Open to staircase Tenure: Leasehold 98 years Ground rent: £10 p.a. Service Charge: 126 per month. Includes Buildings Insurance. Council tax: Band C (Camden Borough) EPC Band C (74/78)
£490,000
- Two Bedroom
- Two Storeys
- Chain Free
- Excellent Location
- 69 m2
Mayford, Oakley Square , NW1
A bright and spacious two double bedroom purpose built maisonette with private entrance and south west facing balcony, on second and third floors of a low level modern building conveniently located within easy reach of Kings Cross/St Pancras Eurostar and Euston Mainline Stations, Mornington Crescent tube and Camden Town's multiple shopping and transport facilities, as well as UCL and Central St Martins. The entrance is quietly located off Eversholt Street, just a short walk of Granary Square and the newly redeveloped Coal Drops Yard. Centrally heated and double glazed throughout. Internal staircase. Excellent storage space. Spacious rooms with pleasant outlook. Lifts. Secure gated entry system. Chain Free Living room 15'10" x 11'3" Door to south west facing balcony Kitchen diner 12'11' x 12'8" At max. Fully fitted. Semi open plan plus under-stairs cupboard Bedroom 15'10" x 9'3" Large double glazed windows. Large south west facing window Bedroom 15'10" x 9'2" Large double glazed window. Bathroom 5'7" x 5'6" White suite. Separate wc 5'3" x 2'8" White suite Balcony 16'2" x 4'11" At max. South west facing Tenure: Leasehold 89 years Ground Rent: £10 p.a. Service charge: £125 per month. Includes buildings insurance Council tax: Band D (Camden Council) EPC: Band C
£490,000
- Two Double Bedrooms
- Two Storey
- South west Facing Balcony
- Large Kitchen Diner
- 75 m2
Stanhope Street, London, NW1
A bright and spacious two double bedroom upper maisonette on the top two floors of a four storey purpose built block, quietly located within easy reach of the West End's shops, restaurants, multiple transport facilities (six different tube lines and a national rail terminus) and within moments of the wide open spaces of Regent's Park. Gas centrally heated. Double glazed throughout. Long lease. On street residents permit parking available. Living room 15'11" x 12'9" (Currently used as bedroom) Large windows Kitchen 12'8" x 6'5" Fully fitted Bedroom 12'9" x 10'2" Wide windows Bedroom 12'7" x 9'4" With built-in cupboard Bathroom 4'10" x 4'10" White suite. Skylight Separate w.c. 4'10" x 3' White suite. Skylight Entrance hall 12'7" x 5'11" Open to staircase. Under stairs cupboard Upper hallway 8'1" x 5'11" Open to staircase Tenure: Leasehold 180 years Ground rent: £10 p.a. Service Charge: 125 per month. Includes Buildings Insurance. Council tax: Band C (Camden Borough) EPC Band C (72/80)
£495,000
- Two Bedroom
- Two Storey
- Centrally Located
- Long Lease
- 68 m2
Agar Place, London, NW1
A bright, stylish and spacious one bedroom level ground floor apartment in excellent condition, with private front door and own patio with secure integrated bike store, leading to communal outside space. The Agar Place development was built in 2020 and is ideally and conveniently located a short walk from Kings Cross, St Pancras and Camden Town’s multiple shopping, transport, restaurants and entertainment facilities. Regent's Canal leading to Granary Square and the newly developed Coal Drops Yard is just moments away as are the green spaces at Camden Square Gardens. High ceilings, good storage. Heating and hot water included in the service charge. Long lease. Living room 19'1" x 16'10" At max. High ceilings and tall windows Open plan kitchen-diner with ample dining space. Included in above measurements Utility and pantry area off kitchen Bedroom 12'6" x 10'7" Plus built-in wardrobe. Large window with door to patio Bathroom 7'3" x 6'11" En-suite. High quality white suite and fully tiled Hallway extending full length of the flat Patio 17' x 6' Accessed from bedroom and also hallway. Secure private bike store Tenure: Leasehold 125 years Service charge: £250 per month, includes heating, hot water, buildings insurance and ground rent. Council tax: Band E (Camden Borough) EPC Band B (83/83)
£499,950
- One Bedroom
- Private Entrance
- Recently Built
- High Ceilings
- 57 m2
Goldthorpe, Camden Street, NW1
A bright and extremely spacious (89 m2) three bedroom second and third floor maisonette in the heart of Camden Town and within moments of multiple shopping and transport facilities. Camden Town and Mornington Crescent tubes as well as Kings Cross/St Pancras mainline and Eurostar Stations are within walking distance. Communal heating. Excellent condition. Large kitchen diner. Living room 15'9" x 13'8" Full width windows Kitchen diner 10'2" x 9'9" Fully fitted with ample dining space plus walk-in pantry Bedroom 14'8" x 10' Plus built-in wardrobe Bedroom 13'8" x 8'8" Plus built-in wardrobe Bedroom 10'1" x 6'9" Plus built-in wardrobe Bathroom 11'8" x 5'9" White suite. Window Guest wc White suite. Window. Tenure: Leasehold 89 years Ground rent: £10 p.a. Service charge: £457 per month. Includes heating/hot water and buildings insurance Council tax: Band D (Camden Borough) EPC Band C
£499,950
- Three bedrrom
- Maisonette
- Centrally Located
- Chain Free
- 89 m2
Southampton Road, Gospel Oak, NW5
A bright and spacious two bedroom two bathroom, split level garden flat, with 30' open plan living/kitchen area. Converted in recent years, over one and a half floors of a part stuccoed period terraced house, ideally located between Belsize Park, Gospel Oak and Kentish Town with their multiple Tube, Bus and overland transport facilities. Walking distance of the wide open spaces of Hampstead Heath and Belsize Park's abundance of shops, restaurants and entertainment facilities. One bedroom has an en-suite bathroom while the other is accessed via an internal staircase. Double glazed throughout. Chain Free. Long lease with a share of the Freehold. Living room 19'3" x 11'11" French doors to garden Kitchen-diner 11'9" x 11'6" Fully fitted. Open plan (30' in total) Bedroom 1. 10'9" x 8'8" Accessed via staircase. Window over garden. En-suite bathroom Bedroom 2. 9'3" x 13' (at max) reducing to 7'7" Dual aspect double glazed windows Bathroom 1. 8'1" x 5'10" White suite Bathroom 2. 6'5" x 4'7" White suite. Window. Garden 28'10" x 15'11" Narrowing to 5'11 patio area. South west facing Tenure: 123 years plus share of Freehold Service charge: £533.61 (50% of of Buildings Insurance) Council tax: Band D (Camden Borough) EPC: TBC
£500,000
- Two Bedrooms
- Private South West facing Garden
- Share of Freehold
- Chain Free
- 63 m2
Albany Street, Regents Park, NW1
A bright and spacious two double bedroom maisonette on the second and third floors of a four storey purpose built block, conveniently located moments from the wide open spaces of Regent's Park and within easy reach of the West End's shops, restaurants, multiple transport facilities (six different tube lines and a national rail terminus). Gas centrally heated. Double glazed throughout. Long lease. On street residents permit parking available. Living room 15'5" x 12'9" (Currently used as bedroom) Large windows. Juliet balcony Kitchen 12'7" x 6'7" Fully fitted Bedroom 12'9" x 10'4" Wide windows. Fitted wardrobes Bedroom 12'9" x 9'4" Fitted wardrobes Bathroom 6'7'' x 4'10" White suite. wc. Separate w.c. 5'1" x 3'2" White suite. Entrance hall 12'7" x 6' Open to staircase. Under stairs cupboard Upper hallway 8'2" x 6 Open to staircase Tenure: Leasehold 99 years Ground rent: £10 p.a. Service Charge: 135 per month. Includes Buildings Insurance. Council tax: Band C (Camden Borough) EPC Band C (78/79)
£500,000
- Two Double Bedrooms
- Two floors
- Chain Free
- Centrally Located
- 68 m2
Chalton Street, St Pancras, NW1
A bright and characterful boutique style flat with west facing balcony, recently converted to a high standard with fully fitted kitchen, fully tiled bathroom, exposed brick walls, wood flooring and high quality double glazed windows. Chalton Street is centrally located within moments of Kings Cross and St Pancras mainline and Eurostar stations. It benefits from a community market, artisan shops and a multitude of transportation links. Long lease, Low EPC (Band B) and chain free. Living room 13'3" x 9'10" Window plus french doors to decked balcony Kitchen 10'1" x 8'3" Open plan fully fitted Bedroom 14'6" x 9'8" At max. Full height door to Juliet balcony, plus skylight Bathroom 6'1" x 4'7" White suite. Fully tiled Hallway 13'8" x 3'8" plus 5'5" x 2'6" with storage cupboard Balcony 5'1" x 3'11" West facing, accessed from living room Tenure: Leasehold 125 years Service charge: £73 per month. Includes buildings insurance Council tax: Band C (Camden Borough) EPC Band B (81/85)
£500,000
- One Bedroom
- Balcony
- Boutique Style
- Chain Free
- 41 m2
Ampthill Square, Camden, NW1
A bright and spacious three double bedroom upper maisonette with eat-in kitchen and balcony, conveniently located close to excellent transport facilities of Euston, Kings Cross, St Pancras and Mornington Crescent (Northern Line), as well as Camden Town, Regen't Park and the West End with their abundance of restaurance and entertainment facilities. The flat is located in a gated six storey, purpose-built block of twelve flats within well manged communal gardens. Shower room plus separate wc. Gas centrally heated (included in service charge). Entryphone and lift access. Chain free. Living room 15'5" x 14'4" Two German type double glazed windows Kitchen diner 10'8" x 9'7" Fully fitted. Ample dining space Bedroom 13'9" x 10'4" Door to wide balcony. Double glazed windows Bedroom 13'1" x 12'2" Fitted wardrobes. Double glazed windows Bedroom 10'5" x 10'6" Door to wide balcony. Double glazed windows Bathroom 5'6" x 5'1 Built-in shower. White suite. Window Separate w.c. 5'6" x 5' Whiote suite. Window Balcony 23'9" x 3' Accessed from two bedrooms. Entance Lobby 10' x 7'7" open to staircase, leading to Upstairs hallway 10'5" x 9' With storage cupboard Extensive well maintained communal gardens Tenure: 90 years (125 years from 29/01/1990) Ground rent: £10 p.a. Service charge: £345 per month. Includes central heating and buildings insurance costs Council Tax: Band D (Camden Borough) EPC Band C (71/78)
£500,000
- Three Double Bedrooms
- Two storey
- Eat-in Kitchen
- Chain Free
- 100 m2
Helston, Camden Street, London NW1
A bright and extremely spacious (80 m2) three bedroom Raised ground and first floor maisonette in the heart of Camden Town and within moments of multiple shopping and transport facilities. Camden Town and Mornington Crescent tubes as well as Kings Cross/St Pancras mainline and Eurostar Stations are within walking distance. Communal heating. Large kitchen diner. Long lease. Chain free Living room 16'6" x 15'7" At max. Door to balcony Kitchen diner 12' x 8'9" Fully fitted with ample dining space. Bedroom 14' x 8'3" Plus cupboard Bedroom 12'2" x 9'9" Plus cupboard Bedroom 10'9" x 7' Bathroom 8'10" x 5'5" White suite. Window Guest wc White suite. Window. Balcony 8'10" x 4'8" Accessed from living room. Tenure: Leasehold 187 years Ground rent: £10 p.a. Service charge: £201 per month (TBC). Includes buildings insurance Council tax: Band D (Camden Borough) EPC Band C
£500,000
- Three Bedroom
- Two Storey
- Balcony
- Chain Free
- 80 m2
Camden Road, London, NW1
A bright two double bedroom flat converted from the first floor of a grand period corner house conveniently located within moments of Camden Square Gardens and conservation area, Camden School for Girls and Camden Town's multiple shopping and transport facilities. Also within walking distance of the many restaurants and entertainment facilities of Kings Cross, Granary Square and the newly developed Coal Drops Yard, in addition to mainline (and Eurostar) Kings Cross and St Pancras stations. Some period features. Gas centrally heated. Chain free. Living room 15'4" x 11'8" Fireplace. Large sash window Kitchen Open plan. Fully fitted. 11'8" x 6' Included in above measurements Bedroom 12' x 11.8" Sash window. Fitted wardrobe Bedroom 11'2" x 8' Sash window. Built-in wardrobe Bathroom 7'3" x 6'6" White suite. Sash window Hallway 18' x 4'. Accessing all rooms Tenure: Leasehold 84 years Ground rent: £50 p.a. Service charge: £470 p.a. Includes building insurance Council tax: Band D (Camden Borough) EPC: Band D
£500,000
- Two Double bedrooms
- First Floor
- Chain Free
- High Ceilings
- 51 m2
Camelot House, Camden Park Road, NW1
A bright and spacious three bedroom flat on the second floor (with lift) of a brick built 1930's purpose built block, quietly and conveniently located overlooking Cliff Road, with excellent transport links. Caledonian Road (Piccadilly Line) Camden Road (Overground) and multiple bus routes. Also within walking distance of the many restaurants and entertainment facilities of Kings Cross, Granary Square and the newly developed Coal Drops Yard, in addition to Kings Cross and St Pancras mainline and Eurostar stations. As well as Camden Town and Islington's multiple shopping and transport facilities. Moments of Brecknock Road and York Way with their fine selection artisan shops and wine bars. Two local parks, the wide open spaces of Caledonian Park, with it's Victorian clock tower and the tranquil Camden Square Gardens. In addition, the property is within the catchment area of Camden School for Girls. Communal garden. Central heating. Double glazed throughout. On street residents parking. Lift. Chain Free. Living room 13'7" x 12' Ample dining space. Double glazed sash windows Kitchen 9' x 7' Fully fitted Bedroom 13'7" x 9'4" Double glazed sash window Bedroom 11' x 9' Double glazed sash window Bedroom 10' x 7'9" Double glazed sash window Bathroom 5'11" x 4'7" White suite. Double glazed sash window Separate w.c 5'5" x 2'10" White suite Hallway 12'1" with storage. Accessing all rooms Tenure: Leasehold 102 years Ground rent: £10 p.a. Service charge: (2024/2025) £383 Includes Heating and hot water, ground rent and buildings insurance Council tax: Band D (Camden Borough) EPC Band C (78/81)
£525,000
- Three Bedrooms
- Second Floor
- Chain Free
- Lift
- 63 m2
Bridge House, Adelaide Road, NW3
An exceptionally bright and spacious maisonette in excellent condition and finished to a high standard, on the upper two floors of a purpose built block moments from Chalk Farm Tube (Northern Line), Primrose Hill Village with its artisan shops and restaurants and the wide open space of Primrose Hill. Two double bedrooms, large living room which opens to a small balcony. Both the kitchen and bathroom have been upgraded to a high standard by the current owner. Far reaching view north to Hampstead and south to the city and West End Long lease. Excellent storage. Double glazed throughout. Lift. On street residents parking and the option to have secure off street parking (subject to additional cost and availability). Living room 15'10" x 10' Sliding door to balcony with far reaching southerly views Kitchen 9'11" x 7'6" Breakfast bar and fully fitted to a high standard Bedroom 15'11" x 9'11" Two large windows with south facing views Bedroom 12'2" x 9'7" Window with far reaching northerly views Bathroom 8'10" x 5'11" Fully tiled to a high quality with walk-in shower and large window Entrance lobby and internal staircase accessing all rooms Tenure: Leasehold 117 years Ground rent: £10 p.a. Service charge £175 per month Council tax: Band D (Camden Borough) EPC Band C
£540,000
- Two Double Bedrooms
- Two Floors
- Excellent Location
- Far Reaching Views
- 70 m2
Marquis Road, Camden Square Conservation Area. NW1
A bright and spacious upper maisonette converted from the top two floors of an elegant three storey Victorian semi-detached house. Ideally located within the Camden Square Conservation Area within easy reach of Camden Town's multiple shopping and transport facilities. Kings Cross/St Pancras mainline and tube stations and the entertainment facilities of Granary Square and the newly developed Coal Drops Yard are a short walk away. The flat is split over one and a half floors with its own private entrance on the raised ground floor, leading to a lobby and then on to a grand kitchen / dining room full of original features. A spiral staircase to the first (top) floor, opens to a large south facing living room, double bedroom and bathroom. Residents on street parking. Gas centrally heated. Long lease plus Share of Freehold and Chain Free. Living Room 18' x 13'1 Two sash windows Kitchen / Dining Room 13'5" x 12'6" Fully fitted Ample dining space. Tall sash window with working shutters. Fireplace Bedroom 13'1" x 11'2" Sash window Bathroom 7' x 6' White suite. Sash window Entrance lobby from own private entrance door Tenure: Leasehold 953 years plus Share of Freehold Service Charge: 40% of outgoings (£800 p.a.Buildings Insurance) Council Tax Band: Band D (Camden Borough) EPC: Band D
£550,000
- One bedroom upper maisonette
- Large kitchen diner
- Period Features
- Chain Free
- 64 m2
Randolph Street, Camden Town, London, NW1
A bright, spacious and characterful two bedroom upper maisonette converted from top two storeys (first and second floors) of attractive period end of terrace in the heart of Camden Town within moments of multiple shopping and transport facilities and a short walk of Kings Cross and St Pancras mainline and Eurostar stations. One minute to Regents Canal which leads to Granary Square and the newly developed Coal Drops Yard, with their abundance of excellent restaurants and entertainment facilities. Gas centrally heated. Original features. High ceilings and tall sash windows. Chain free. Living room 15'1" x 14'7" Two tall sash windows. Fireplace. Wood flooring Kitchen diner 12' x 8'8" Sash window. Ample dining space Bedroom 15' x 8' Sash window Bedroom 11'1" x 7'1" Sash window Bathroom 10'1" x 8'8" White free standing bath, separate shower. Sash Window Hallway 15' with excellent storage Tenure: Leasehold 122 years Ground rent: £100 p.a Service Charge: £100 per month Includes buildings insurance Council Tax: Band D (Camden Council) EPC: Band D (60/78)
£599,950
- Two Bedrooms
- Two Storey
- Original features
- Centrally Located
- 79 m2
Fitzroy Road, Primrose Hill, NW1
A delightfully bright one bedroom flat with high ceilings (over 9') and tall sash windows, converted from the first floor of an elegant four storey end of terrace house, ideally located in the heart of Primrose Hill conservation area and within moments of its multiple artisan shops, cafes and restaurants. The wide open spaces of Primrose Hill are one minutes walk away, with Regent's Park just beyond. The flat has stripped wooden floors, cornicing and benefits from a utility room and sole use of a pretty south-east facing terrace with roof-top views. Gas centrally heated. Original features, Long lease and chain free. Living room 13'11" x 11'4" Tall sash windows, high ceilings. Built-in cupboards Kitchen 7'11" x 6' Fully fitted and semi open plan to dining area Dining area 6' x 5'5" Tall sash window Bedroom 13'9" x 11'5" Tall sash window Utility room 6' x 4'9" Leading to Terrace 8' x 5'9" South-east facing Tenure: Leasehold 160 years aprox. Ground rent: £50 p.a. Service charge: £2,800 p.a. aprox Council tax: Band D (Camden Borough) EPC Band C (72/77)
£625,000
- One Bedroom
- Balcony
- Wonderful Location
- Chain Free
- 41 m2
Harmood Grove, Chalk Farm, NW1
A wonderfully bright and spacious two double bedroom, two bathroom top floor purpose-built flat, built to a high standard and tucked away within a peaceful gated mews, just moments of Camden Lock and Chalk Farm's multiple shops, restaurants, entertainment facilities and multiple transport links. Just off Clarence Way within a secluded gated development, the flat has a large open plan kitchen living area with vaulted ceilings, large windows and skylights. Bike storage area. Gas centrally heated. Double glazed throughout and chain free. Living room 13'8"' x 11'7" Hardwood flooring. Vaulted ceiling.Large windows plus Velux skylight Kitchen 9' x 7'4" Fully fitted. Open plan to above. Vaulted Ceiling. Window plus Velux skylight Bedroom 17'9" x 10'11" "L shaped" At max. Large window Window plus Velux skylight Bedroom 13'11" x 9'3" Large window. Vaulted ceiling. en-suite bathroom Bathroom.1 7'6" x 6''5" Fully tiled. White suite Bathroom.2 7'3" x 5'4" En-suite to bedroom. White suite. Fully tiled Hallway 9'6" x 7' Tenure: Leasehold 112 years Ground Rent: £300 p.a. Service charge: £281pm Includes buildings insurance Council tax: Band D (Camden Borough) EPC Band B (81/81)
£650,000
- Luxury Gated Development
- Two Double Bedrooms
- Two Bathrooms
- Chain Free
- 65 m2
Royal College Street, Camden, NW1
An extremely bright and characterful 2/3 bed upper maisonette, (two double bedrooms plus study/single bedroom) with plenty of character and its own private entrance at street level. It has sole use of secluded south west-facing roof terrace. Conveniently located in central Camden Town within moments of Regent's Canal and multiple shopping and transport facilities (Camden Town Tube and overground stations). King Cross/St Pancras is a short walk away. Many original features retained. Gas centrally heated throughout. Chain free. Living room 19' x 11'7" Fireplace, sash windows, wooden floors Kitchen (open to above) Fully fitted. Bedroom 13'2" x 12'9" Sash window. Fireplace. Bedroom 11'10" x 11'2" Exposed beams and brickwork. Door to roof terrace Bedroom/study 7'7" x 6'6" Casement window Bathroom 9'11" x 4'7" At max. White suite. Window Roof terrace 25'5" x 7'2" Fully decked, far reaching views, accessed from bedroom 26' Entrance hallway with storage, leading to internal staircase. Tenure: Leasehold 179 years Service charge: approx. £230 p.a. includes building insurance Council tax: Band E (Camden Borough) EPC Band D (Potential Band C)
£650,000
- Three Bedrooms
- Two Storey
- Maisonette
- Large Roof Terrace
- 78 m2
Campdale Road, Tufnell Park, N7
A bright and spacious two bedroom flat with its own garden, converted from the entire top floor of an attractive three storey corner house, with direct views over Tufnell Park Playing Fields (and tennis courts) and yards from Foxham Gardens. Great transportation links with multiple bus routes and Tufnell Park (Northern Line) tube a few minutes walk away. In recent years an abundance of high quality food outlets, including a fantastic fishmonger, butcher, grocery stores and bakeries have sprung up. There are also a number of lovely restaurants close at hand. The flat is located in a quiet tree lines road. Features include a lovely garden, large eat-in kitchen, double glazed sash windows, a fireplace, excellent storage and an internal staircase. Chain Free with low outgoings. Living Room 13'7" x 11'8" Fireplace. Two large sash windows overlooking the park Kitchen diner 12'5" x 11'8" Fully fitted. Ample dining space. Sash window Bedroom 13'6" x 10'1" Including 10' wide fitted wardrobes. Two sash windows overlooking the park Bedroom 10'6" x 6'4" Sash window Bathroom 10'2" x 5'6" White suite. Sash window Internal staircase with window, leading to 9'4" x 8'7" hallway with storage Garden 29'5" x 15'9" With shed. Exclusive to this flat Tenure: Leasehold 92 years Ground rent: £10 p.a. Service charge: £77 per month Includes Buildings Insurance Council tax: Band E (Islington Borough) EPC: Band D (potential Band C)
£650,000
- Large Two Bedroom
- Private Garden
- Chain Free
- Overlooking Tufnell Park Playing Fields
- 71 m2
Blakeney Close, Elm Village NW1
A bright, two storey, three bedroom modern terraced house in generally good condition, but in need of some updating. Quietly located on a raised terrace of eight houses. Within easy reach of Camden Town's multiple shopping and transport facilities, Camden Tube and Camden Road overground station. St Pancras Eurostar and the new shopping and restaurant facilities at Kings Cross and Granary Square are a short walk away. Bright rooms, engineered wood flooring, good storage space, including a loft. Front and read garden. Residents permit parking to front. Chain free. Living room 14'8 x 12'5" Two sash windows and working shutters Kitchen 9'9" x 7'7" Casement window and door to conservatory Bedroom 12'7" x 9'8" Casement window Bedroom 9'10" x 6'2" Casement window Bedroom 9'1" x 6'8" Casement window Bathroom 7'8" x 5'11" White suite. Window Conservatory 9'8" x 6'1 In need of rebuilding Rear garden 22'2" x 16'10' South facing Front garden 16'6" x 4'9" Tenure: Leasehold 83 years Ground rent: Zero Service Charge £108 per month. Council tax: Band E (Camden Borough) EPC Band C (70/86)
£675,000
- Three Bedrooms
- Two Stories
- House
- Chain Free
- 72 m2
Beatty Street, Camden, NW1 7LN
A bright and spacious three bedroom top (second floor) flat with roof terrace, laterally converted across two period properties quietly and conveniently located in a small cul-de-sac off Arlington Road in the heart of Camden Town and within moments of multiple bus routes, Mornington Crescent tube (Northern Line) and within walking distance of Kings Cross, St Pancras and Euston mainline and Eurostar stations. Easy access to the open spaces of Regent's Park and Primrose Hill. Gas central heating. Chain free. Living room 15'2" x 12'7 Two sash windows. Ample dining space. Kitchen 8'6" x 8'5" Fully fitted. Sash window Bedroom 15'9" x 8'1 Sash window Bedroom 11'8" x 9'7" Sash window Bedroom 12'7" x 7'7" Sash window Bathroom 7'1" x 5'5" White suite. Sash window Hallway 13' x 3'3" Accessing all rooms Roof terrace 14'3" x 9' South-east facing. Wood decking Tenure: Leasehold 89 years Ground rent: £10 p.a Service charge £900 p.a. Includes buildings insurance Council tax Band E (Camden Council) EPC Band E (52/78)
£699,950
- Three bedroom
- Lateral Conversion
- Roof Terrace
- Chain Free
- 68 m2
Regent's Park Road
A bright and spacious period flat (678 sq ft), converted from the second floor floor of a grand end of terrace house overlooking Regent's Canal. Moments from the wide open spaces of Regent's Park and Primrose Hill and the multitude of artisan shops and restaurants of Primrose Hill Village and Camden Town. The flat will need updating. However, the exterior of the building has been recently refurbished. First time on the market in over fifty years. Large living room extending to 24' to include a dual aspect dining area. Some period features. On Street residents parking available. Chain free. Long lease and share of Freehold Living room 15'10" x 15'7" Two sash windows. Fireplace. Archway leading to: Dining area 11'8" x 7'9" Sash window. Kitchen 7'9" x 6'11" Fully fitted but in need of updating. Sash window. Bedroom 13'9" x 11' Including 13' wide fitted wardrobes. Sash window. Bathroom 8'1" x 5'7" White suite. Casement window. Large communal garden to rear, overlooking regent's Canal Tenure: Share of Freehold (plus 945 year lease) Service charge: £240 per month including reserve fund Buildings Insurance: £117 per month Council tax: Band E (Camden Borough) EPC Band D
£699,950
- One Bedroom
- In need of Modernisation
- Overlooking Regent's Canal
- Chain Free
- 63 m2
St Pancras Way, Camden, London. NW1.
A bright and spacious upper maisonette in excellent condition, with two double bedrooms and its own raised ground floor private entrance. Converted from the top two floors of a well-maintained period corner property and a short walk to Kings Cross and Camden Town’s multiple shopping and transport facilities. Regent's Canal leading to Granary Square and the newly developed Coal Drops Yard is just moments away. Many period features retained, including exposed brick walls, fireplace, sash windows and wood panelling. Refurbished to a high standard by the current owners including added panelling and restored Victorian features (ceiling roses, cornicing) throughout. Abundance of storage space including under stairs cupboard and into the eaves . Communal garden at front. Chain Free. Living room 13'6" x 12'8 Fireplace. Sash window. Wood panelled wall with secret door to bedroom. Kitchen 15' x 7'7" Fully fitted. sash window. Extends into hallway to give ample dining space. Bedroom 14'2" x 12'1" Sash window. Walk-in wardrobe. Bedroom 12'7" x 8'6" Sash window plus two velux windows. Bathroom 12'7" x 6'1 White suite. Fully tiled. Two velux windows. Entrance lobby 13'4" x 6'1 Window. Built-in under stairs storage cupboard. Communal garden to front. Extensive storage space into eaves. Tenure: Leasehold 92 years Ground rent: £200 p.a. Service charge: £598 p.a. Council tax: Band C (Camden Borough) EPC Band D (65/75)
£700,000
- Two Double bedroom
- Upper Maisonette
- Own Private Entrance
- Excellent Storage
- 80 m2
Gloucester Avenue, NW1
A bright and spacious two bedroom flat, converted from the second floor of a grand semi detached property on the border of Primrose Hill and Camden Town with its multiple shops, restaurants and transport links. Ideally located within moment of the wide open spaces of Regents Park and Primrose Hill. Recently redecorated internally and externally. The flat benefits from sole use of a separate utility/storage room. Chain free. Share of Freehold Living room: 17'11" x 13'7" Two large double glazed windows Kitchen 9'9" x 8'2" Fully fitted. Semi open-plan Bedroom 12' x 11'1" Fitted wardrobes. Bedroom 8'6" x 8'7" Wardrobe Bathroom 7'5" x 5' White suite. Window Utility/Storage room 5'3" x 4'3" Two windows Tenure: Share of Freehold Service Charge: £210 per month. Includes buildings insurance and reserve fund Council tax: Band E (Camden Borough) EPC Band C
£715,000
- Two Bedroom
- Chain Free
- Primrose Hill Borders
- Share of Freehold
- 60 m2
Cheverton Road, Whitehall Conservation Area, N19
A very bright and spacious (1017 sq ft) three Bedroom Duplex apartment on the top two (second and third) floors of a smart private purpose-built block constructed in recent years. Ideally located in Cheverton Road, a quiet residential tree-lined street, forming part of the sought-after Whitehall Park conservation area and within easy access of the multiple shops and transport facilities of Highgate Village, Crouch End and Archway (northern line). The apartment features a large open-plan living and kitchen-dining room with French doors opening onto a south facing Juliette balcony with wonderful far reaching views. Two double Bedrooms both with en-suite bathrooms, and an additional smaller double bedroom (currently used as an office). Excellent storage. Internal staircase. Oak flooring and timber double glazing throughout. Communal bike storage. Living room 18’ x 13’1” Doble doors to south facing Juliette Balcony far reaching views Kitchen 7’8” x 7’2” Fully fitted, semi open plan. Sash window Bedroom 17’2” x 10’4” Sash Windows. Door leading to en-suite bathroom Bedroom 17’2” x 11’ Two velux windows. Door leading to en-suite shower room Bedroom 9’2” x 7’8” (at max) Sash window Bathroom 7’10” x 4’8” Fully tiled. White suite. Sash window Shower room 9’8” x 7’2” (at max) White suite Guest wc 4’ x 3’1” White suite Large hallway leading to internal staircase Tenure: Leashold 109 years Ground rent and Service charge TBA Council tax: Band F (Islington Borough) EPC Band C (74/74)
£750,000
- Three Bedroom
- Two Bathroom
- Excellent Condition
- Far Reaching Views
- 94.5 m2
Delancey Street, Camden Town, NW1
A bright and spacious (994 sq ft) three double bedroom, two bathroom, two storey garden maisonette, converted from the lower two floors of a Grade II listed, five storey Victorian house, ideally located on the highly desirable west side of Camden Town, bordering Regents Park. Delancey Street is well served by Camden's multiple transportation links and many artisan shops, restaurants and entertainment facilities. Walking distance of the wide open spaces of Regents Park and Primrose Hill. Some original features. Large open plan living room and kitchen diner (extending to 25') with French doors leading to split level town garden. Stripped floorboards. New 999 year lease, Gas centrally heated, Chain free. Living room 16'5" x 13'2" Two Crittal type casement windows Kitchen diner 11'11" x 9'7" Fully fitted with French doors to garden Bedroom 1. 12'10" x 10'10" Wood flooring. Large sash window Bedroom 2. 14'9" x 8'1" Wood flooring. French doors to garden Bedroom 3. 11' x 8' Wood flooring. Dual aspect with sash windows and French doors to garden Bathroom 1. 10'5" x 6' White suite (shower). Tile flooring and large sash window Bathroom 2. 8'1" x 5'2" White suite (bath) with wall and floor tiles Garden 17'2" x 15'2 (at max) accessed from bedroom 3 and also patio off living area Patio 18'2" x 8'2" Accessed from Living dining area and bedroom 2. Tenure: Leasehold 999 years Ground rent: Nil Service charge: £116 per month. Includes buildings insurance Council tax: Band E (Camden Borough) EPC Band D (66/76)
£790,000
- Three Double Bedrooms
- Garden Maisonette
- Split Level Garden
- Chain Free
- 92 m2
Weavers Way, Elm Village, NW1
A bright and spacious three bedroom three storey modern house with integral garage, odd-street parking and pleasant rear garden quietly located in popular residential road forming part of Elm Village a private development close to the centre of Camden Town and walking distance of the multiple restaurants, shops and entertainment facilities of Granary Square and the recently developed Coal Drops Yard, Kings Cross and St Pancras' multiple transportation links. Gas centrally heated. Off street parking in addition to the garage. Living Room 14'4" x 14'2" Two windows Plus 7' x 5'6" 20'6" in total length Kitchen diner 14' x 7'8" Ample dining space. Two windows Bedroom 14'9" x 14'9" Two sash windows. Bedroom 14'9 x 8'2" Two windows Bedroom 14'3"" x 8'5" Door to garden Bathroom 8'9" x 5' White suite. Shower room 8' x 2'7" White suite. Garden 24'8" x 23' South west facing. Garage 17'4"" x 9'4" at max Off Street parking 13' x 10' Room for one car Rear Garden 26' x 16'2" Tenure: Freehold Council tax: Band E (Camden Borough) EPC Band C
£800,000
- Two/Three Bedroom
- Three Storey
- Garage plus Off Street Parking
- Chain Free
- 101 m2
Beatty Street, Camden Town, NW1
A large and spacious period three double bedroom garden maisonette tucked away in a quiet street comprising of three houses, off Arlington Road. Centrally located and moments from Mornington Crescent tube and Camden Town's multiple shops and transportation links. Private front door. Access to south facing rear garden. Gas centrally heated. Ample dining space. Chain free. Living room 15'4" x 12'6" Two tall sash windows. Stripped wood floors Kitchen diner 11'6" x 9'6" Fully fitted. Ample dining space. Sash window. Bedroom 12'5" x 10'3" Sash window with shutters Bedroom 11'6" x 9'1" Sash window overlooking garden Bedroom 11' x 8' Sash window Bathroom 12'1" x 8' White suite. Window. Large storage cupboard Guest wc with white suite and window Hallway from front door. 28' leading to staircase Garden 41' (at max) x 16'2" Including patio area. South facing Tenure: Leasehold 91 years Ground rent: £10 p.a. Service charge: 750 p.a. including buildings insurance Council tax: Band E (Camden Borough) EPC Band D
£800,000
- Three Bedroom
- Two Storey
- Garden Maisonette
- Chain Free
- 92 m2
York Way, N7
A bright and exceptionally spacious (1240 Sq ft) three bedroom plus study maisonette, converted from the upper three floors of a Victorian shop-fronted terrace, with private South west facing roof terrace, large eat-in kitchen diner, 17'6" reception room with high ceilings, large windows and working fireplace. Two bathrooms plus guest wc. It is conveniently located with excellent transport links, Caledonian Road (Piccadilly Line) Camden Road (Overground) and multiple bus routes. Also within walking distance of the many restaurants and entertainment facilities of Kings Cross, Granary Square and the newly developed Coal Drops Yard, in addition to mainline (and Eurostar) Kings Cross and St Pancras stations. As well as Camden Town and Islington's multiple shopping and transport facilities. Moments of Brecknock Road and York Way with their fine selection artisan shops and wine bars. Two local parks, the wide open spaces of Caledonian Park, with it's Victorian clock tower and the tranquil Camden Square Gardens. Gas centrally heated. In addition, the property is within the catchment area of Camden School for Girls. Living room 17'6" x 14'7" Two tall sash windows. Working fireplace. Kitchen diner 14' x 11' Fully fitted. Ample dining space. Sash window. Bedroom 17'8" x 11'6" (at max) with en-suite bathroom. Two double glazed sash windows. Bedroom 11' x 10' Double glazed sash window Bedroom 10' x 8'7" Sash window Study 7'5" x 6'5" Sash window and Velux skylight Bathroom 7' x 6'7" White suite Bathroom 6'7" x 5'5" En-suite to master bedroom. White suite. Underfloor heating Guest wc 4'7" x 3'10" White suite. Window Roof terrace 13'6" x 9' South west facing Tenure: Leasehold 981 years Ground Rent: £200 p.a. Service charge: £ 450 p.a. Includes buildings insurance Council tax: Band C (Camden Borough) EPC Band C
£800,000
- Three Bedrooms plus Study
- Roof terrace
- Three Floors
- Large Kitchen Diner
- 115 m2
Charrington Street, St Pancras, NW1
A bright and spacious two bedroom upper maisonette converted from first and second floors of an attractive period Grade II Listed terrace, quietly and conveniently located within walking distance of the multiple restaurants and entertainment facilities of Kings Cross, Granary Square and the newly developed Coal Drops Yard. Moments from the mainline (and Eurostar) Kings Cross and St Pancras stations. Camden Town's multiple shopping and transport facilities are also within easy reach. The flat has high ceilings, tall south west facing sash windows with working shutters and additional period features. There is use of an attractive well maintained communal garden immediately behind the property. Gas centrally heated. Excellent storage. Living room 16'9" x 12'3 Fireplace. two tall sash windows with working shutters Kitchen-diner 11'3" x 10'5" Fully fitted. Ample dining space Bedroom 11'3" x 11'3" Sash window overlooking garden Bedroom 16'9" x 7'7" Two sash windows. 7'7" wide fitted wardrobes Bathroom 9'1" x 4'7" White suite. Internal staircase leading to all rooms and large landing on top floor Access to residents garden square Tenure: Leasehold 102 Years Ground Rent: 10 p.a. Service charge £812 p.a. Includes Buildings Insurance Council Tax: Band D (Camden Borough) EPC Band TBA
£800,000
- Two Double Bedrooms
- Upper Maisonette
- Grade II Listed
- Original Features
- 75 m2
North Villas, Camden Square, NW1
A bright and exceptionally spacious (1153 Sq ft) three double bedroom maisonette, converted from the upper two floors of a large Victorian terraced house in the heart of the Camden Square conservation area. 18' reception room with high ceilings, sash windows and fireplace. It is conveniently located with excellent transport links, Caledonian Road (Piccadilly Line) Camden Road (Overground) and multiple bus routes. Also within walking distance of the many restaurants and entertainment facilities of Kings Cross, Granary Square and the newly developed Coal Drops Yard, in addition to mainline (and Eurostar) Kings Cross and St Pancras stations. As well as Camden Town and Islington's multiple shopping and transport facilities. Moments of Brecknock Road and York Way with their fine selection artisan shops and wine bars. Two local parks, the wide open spaces of Caledonian Park, with it's Victorian clock tower and seconds from the tranquil Camden Square Gardens . Gas centrally heated. In addition, the property is within the catchment area of Camden School for Girls. Gas centrally heated. Excellent storage. Large hallways with internal staircase. Share of Freehold. Living room 18' x 11' Two sash windows. Fireplace. Kitchen 8'8" x 7'1" Fully fitted. Sash window. Bedroom 17'6" x 10'11". Large casement window. Bedroom 19'5" x 10'3" Dorma window plus velux window Bedroom 13'3" x 11' Plus 6'2" x 3'6" walk-in wardrobe. Dorma window Bathroom 11'10" x 7'7" White suite plus shower. Sash window Tenure: Share of Freehold plus 988 year lease Service charge: £1,500 p.a. Includes buildings insurance Council tax: Band E (Camden Borough) EPC Band D
£837,500
- Three Double Bedrooms
- Top Two Floors
- Chain Free
- Share of Freehold
- 107 m2
Middleton Grove, Hillmarton Conservation Area, N7
A bright and exceptionally spacious (1400 Sq ft) two bedroom upper maisonette with private entrance and lobby area on the ground floor. The flat is converted from the upper two floors of a grand three storey Gothic style semi detached house designed by renowned architect George Truefitt. Ideally located in a small street forming part of the Hillmarton Conservation Area, close to multiple shops (Brecknock Road is known for its artisan bakery and health-food shops), restaurants and entertainment facilities of Islington, Camden and Kings Cross. A short walk to numerous bus routes, Caledonian Road tube (Piccadilly line) as well as St Pancras International and Kings Cross mainline stations. Large rooms with a wonderful 22' eat-in kitchen, many period features and high ceilings throughout. The private entrance on the ground floor leads to a guest wc and a grand staircase. This maisonette is larger than many houses. The rear garden is South west facing and has a large workshop/studio. Gas centrally heated. Excellent storage. Living room 18' x 14'3" Tall sash bay windows. Fireplace Kitchen diner 22' x 11' Fully fitted. Two sash windows Bedroom 14'3" x 13' Sash window. Fireplace Bedroom 13'7" x 11' Sash window. Fireplace Bathroom 10'1" x 8' Claw & Ball roll top bath. Separate shower. Sash window Guest wc 5' x 4'5" Window. White suite Entrance lobby 13'8" x 7' Leading to staircase Front garden 31'6" x 20'5" Rear garden 36'7" x 31'4" South west facing Workshop/studio 15'2" x 6'7" With electricity supply Tenure: Leasehold 91 years Ground rent: £10 p.a. Service charge: £821 p.a. Includes buildings insurance Council tax: Band E (Islington Borough)
£850,000
- Grand Maisonette
- Private Entrance
- Front and Rear Gardens
- Conservation Area
- 130 m2
Albert Street, Camden, NW1
A bright and spacious two bedroom plus study, raised ground and lower ground floor maisonette converted from the lower two floors of a four storey, half stuccoed Grade II listed terraced house. Private entrance and exclusive use of large 65' rear garden. Quietly located in one of Camden's premier streets, Albert Street is within easy reach of Camden Town's multiple shopping, entertainment and transport facilities. The wonderful green open spaces of Regent's Park and Primrose Hill are a short walk away. Large 25' fully fitted kitchen living area accessing the wonderful garden via french doors. Many period features retained. Excellent storage. On street residents parking is available. Gas centrally heated. Living room 16'3" x 13'1" French doors to patio area and large garden Kitchen-diner 16'3" x 12'8" Fully fitted, ample dining space Bedroom 13'7" x 13'7" High ceilings. Large sash window with working shutters. Fitted wardrobes. Bedroom 12'2" x 10'5" Large sash window with working shutters. Fitted wardrobes. Study 7'3" x 5'2" Direct views into garden Bathroom 7'3" x 5'2" White shower suite. Casement window Rear garden 65'2" x 17'3" Accessed from living room Front patio with storage 12'8" x 11'8" at max Tenure: Leasehold 93 years Ground rent: £10 p.a. Service charge: £735 p.a. Includes building insurance Council tax: Band F (Camden Borough) EPC Band C (71/80)
£900,000
- Two Bedrooms plus Study
- Two Storey
- Private Entrance
- Large Garden
- 89 m2
Middleton Grove, Hillmarton Conservation Area. London N7
A bright and spacious privately built, three bedroom, two storey end of terrace freehold family house, quietly and conveniently located in a small street, forming part of the Hillmarton conservation area. Within easy reach of Caledonian Road tube (Piccadilly Line), Overground and multiple bus routes. The house, built in 1958, has a neat 24' front garden, with an even larger well maintained, 57' South west facing rear garden, accessed from a bright conservatory. A large living area including Kitchen diner extends to 26'7". The house also benefits from a private garage located directly behind the garden. Gas centrally heated. Double glazed throughout. Freehold with off street and on street parking. Living room 15' x 11'6" Large double glazed windows overlooking front garden Kitchen diner 17'6" x 11'2 Fully fitted with ample dining/entertaining space leading to: Conservatory 16'4" x 9'6" Double doors from dining room and then double doors to garden Bedroom 15'1" 10'8" Fitted wardrobes Bedroom 11'3" x 10'6" Fitted wardrobes Bedroom 8'2" x 6'8" Double glaze casement window Bathroom 9' x 6'9" White suite, bath plus shower cubicle. Casement window Entrance hall 15'2" x 5'10" (at max) open to staircase Front garden 23'8" x 23' Rear garden 57'6" x 19'3" Lawn and paved patio area. Garage 17' x 8'7" Up and over door. Tenure: Freehold Council tax: Band E (Islington Borough) EPC Band D (potential C 66/82)
£975,000
- Three bedroom
- Freehold House
- Front and Rear Gardens
- Garage
- 104 m2
Mitford Road, London, N19
A bright and spacious three double bedroom, two bathroom, cottage style house originally built in the late 1800's with period features plus a private South west facing garden, containing a garden office/summer house and accessed via conservatory style dining area, which is semi open plan to the fully fitted kitchen. Large living room giving a 23’ through lounge. Two double bedrooms and a family bathroom on the first floor. Stairs leading to a large (19') bedroom and shower room on the second floor. Mitford Road is a quiet residential tree-lined turning conveniently situated between Archway, Crouch End, Holloway and Finsbury Park. Each providing a number of amenities including artisan shops, supermarkets, restaurants, fresh food markets and traditional gastro pubs and multiple transport links. Upper Street, Islington, Crouch End and Highgate are reached via a short bus ride. Easy access to Upper Holloway Overground Station and Finsbury Park and Archway tube stations with immediate access to the Victoria, Piccadilly, Northern, Thames Link and Great Northern Lines. Gas centrally heated. Excellent storage. Freehold. Living room 23’ x 15'1” Sash window. Working (gas) fireplace. Stripped wood flooring. Open to staircase. Dining room 8'9” x 8' Glazed roof. Door to garden Kitchen 8'9” x 7'10” Fully fitted semi open plan to dining area. Casement window overlooking garden Bedroom 19'9” x 9" Dual aspect, Storage into eaves Bedroom 15' x 11’6” Two casement windows. Full width (11'6") fitted wardrobes. Bedroom 11' x 9'1 Casement window Bathroom 8’6” x 7’7” White suite. Casement window. Shower room 12'2" x 5'4" White suite. Velux window Garden 19'1" x 15'9" South west facing, includes: Garden office/Summer house 11'6" x 5'10" With electricity. Tenure: Freehold Council tax: Band E (Islington Borough) EPC Band C (Wall and loft insulation)
£975,000
- Three Double Bedrooms
- Two storey plus Mansard
- Two Bathrooms
- Garden with Office/Summer House
- 108 m2
Hartland Road, Chalk Farm, NW1
A bright, spacious and characterful three storey, three double bedroom end of terrace period house with large rear garden and ample gated off street parking (for two or three cars). Centrally located in a restricted access road, so is virtually traffic free. Within a short walk of Camden Town and Chalk Farm's shops, restaurants and multiple transport links. Regent's Canal, Camden Lock and market are moments away with the wide open space of Primrose Hill a short walk away. The house internally is full or original features and in need of modernisation. Gas centrally heated. Chain free. Freehold. Living room 22' x 8'6" Sash window. Fireplace. French doors to garden Kitchen diner 14'9" x 7'6" Ample dining space. Door to garden room/pantry Garden room 7'7" x 7'6" Door to garden Bedroom 16'5" x 11'1" Sash window. Open to staircase Bedroom 16'6" x 11'1" Two sash windows Bedroom 10'4" x 9'11" Fireplace. Sash window with shutters Bathroom 11'2" x 10'9" Claw & ball bath. Shower. Sash window Roof terrace 22'2" x 16'9" Far reaching views Rear garden 65' x 25'3" York stone paving Side driveway/yard 27' x 22'6 Gated. Parking for two to three cars Tenure: Freehold Council tax: Band F (Camden Borough)
£1,150,000
- Three bedrooms
- Period House
- In need of Modernisation
- Chain Free
- 109 m2
Bayham Street, Camden Town
A large four storey terraced house ideally located in the heart of Camden Town and within moments of its multiple transport facilities (tube, busses and overland stations). Fitted kitchen and two bathrooms plus an addition w.c. A large conservatory leading on to a well maintained 67ft long east facing garden. The house has been well maintained. Gas central heating. Almost all windows have been double glazed. Vacant possession. Chain free. Bedroom 1. 14'4" x 11'4" Two double glazed sash windows. Bedroom 2. 14'4" x 11'4" Two double glazed sash windows. Bedroom 3. 11' x 10'8" Sash window. Bedroom 4. 10'8" x 8'10" Double glazed. Bedroom 5. 10'11 x 10'8 Plus en-suite shower room and door to 14'5" x 4' patio Kitchen. 9' x 8'4" Fully fitted. Window. Store room. 8'8" x 6'2" Bathroom. White suite. Shower room with w.c. Additional w.c Shower room, en-suite to bedroom 5. Conservatory 17'7" x 9'8" Double doors to Garden 67'3" x 14'8" North east facing Tenure: Freehold Council tax: Band F EPC: Band C
£1,200,000
- Four Storey
- Centrally Located
- Freehold
- Chain Free
- 130 m2
Clarence Way, Chalk Farm, NW1
A bright and characterful two double bedroom period terraced house quietly, conveniently and centrally located in a small and very attractive residential street forming part of the Harmood Conservation Area, within moments of Chalk Farm and Camden Town's multiple shopping and transport facilities. The wide open spaces of Primrose Hill and Hampstead Heath are within walking distance, with Camden Market and it's world famous Lock just moments away. Clarence Way with its original historic street lights and two rows of architecturally attractive terraced houses predates 1849, some of which still have late Georgian half-round fanlights above their front doors. Gas centrally heated. Large living area plus conservatory leading to a fully fitted kitchen, with utility room and a wonderful garden (and shed). Wood flooring and some period features. Chain free. Living room 21'4" x 14'2" Large sash window. Fireplace. Open staircase. Kitchen 14'x 6'4". Fully fitted to a high standard. Leading to 6'5" x 6'4" Utility room Bedroom 14'3" x 11'1" Two sash windows. Full width fitted wardrobes Bedroom 9'8" x 8'10" Sash window. Wood flooring Bathroom 7' x 6'5" White suite. Dual aspect casement windows. Guest wc 6' x 3'1 White suite. Window Front garden 14'6 x 5'6" Patio 14' x 7'2" from Conservatory Rear garden 29'10" x 15'8" Lawn leading to dining area and shed Tenure: Freehold Council tax: Band F (Camden Borough) EPC Band D
£1,200,000
- Two Bedroom
- Two Storey
- Freehold
- Chain Free
- 82 m2
York Way, London, N7 9QF
A bright and spacious four bedroom three storey flat-fronted Victorian terraced house. Conveniently located with access to Camden Town, Islington and Kings Cross's multiple transport links, shops, entertainment facilities and within the catchment area of Camden School for Girls. The sports centres of Market Road and the wide open spaces of Caledonian Park are moments away. With a large kitchen-diner, 24' living room and four double bedrooms, this house makes an ideal family, home situated within the Camden Square conservation zone. Many period features including fireplaces and working shutters. Excellent condition throughout. Freehold. Living room 24'2" x 11'9" (at max). Two fireplaces. Sash window. Door to garden Kitchen diner 14'10" x 9' Ample dining space. Fully fitted. Door to garden Bedroom 1 16' x 12'8" Two sash windows. Fireplace Bedroom 2 16' x 12'8" Two sash windows. Fireplace Bedroom 3 12'1" x 10'1" Sash window. Built-in cupboard. Fireplace with original iron stove Bedroom 4 11'11" x 10'2 Sash window. Fireplace with original iron stove Bathroom 14'11" x 8'9" White suite. Sash window. Guest wc on ground floor Tiled entrance hall 24' x 3'3" Leading to staircase, accessing all rooms Garden 22' x 16' South west facing accessed from Living room and kitchen Roof terrace 12'8" x 8'10 On second floor Tenure: Freehold Council Tax: Band F (Camden Borough) EPC: Band D
£1,225,000
- Four Bedroom
- Period Terrace
- Garden and Roof Terrace
- Chain Free
- 134 m2
21 Mayford. Oakley Square. Camden. NW1 Compl 28/02/23 £470.000
A bright and spacious two double bedroom, two bathroom purpose built maisonette with private entrance and balcony on second and third floors of a low level modern building conveniently located within easy reach of Kings Cross/St Pancras Eurostar and Euston Mainline Stations, Mornington Crescent tube and Camden Town's multiple shopping and transport facilities, as well as ucl and Central St Martins. The entrance is quietly located off Eversholt Street, just a short walk of Granary Square and the newly redeveloped Coal Drops Yard. Centrally heated (paid through service charge) plus undefloor heating in both bathrooms. Double glazed throughout. Internal staircase. Excellent storage space. Spacious rooms with pleasant outlook. Lifts. Secure gated entry system. Chain Free Living room 16'5" x 15'10" Door to south west facing balcony Kitchen diner 8' x 7'11" At max. Fully fitted. Semi open plan Bedroom 15'11" x 9'3" Large double glazed windows. With en-suite shower room Bedroom 15'10" x 9'1" Large double glazed windows. Bathroom 7'4" x 5'3" Fully tiled. White suite. Underfloor heating Shower room 9' x 2'7 En-suite to bedroom. Underfloor heating Balcony 16'5" x 4'10" At max. South west facing Tenure: Leasehold 104 years Ground Rent: £10 p.a. Service charge: £183 per month. Incl all heating and buildings insurance Council tax: Band D (Camden Council)
£475,000
- Two Bedroom
- Two Bathroom
- Maisonette
- Balcony
- 74 m2

